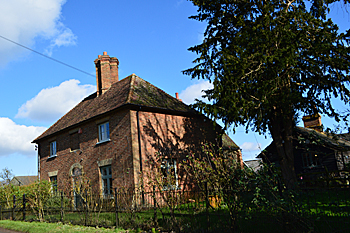Berry End Farm Eversholt

Berry End Farm February 2016
Berry End Farm was part of the Duke of Bedford’s wide holdings in Eversholt. In 1884 the tenant was John E Bosworth [SF81/1/9]. He died in 1889 [SF18/46]. The farmhouse is a handsome, four-square building along the narrow road from Berrystead to Ridgmont.
The Bedfordshire Historic Environment Record [HER] contains information on the county’s historic buildings and landscapes and summaries of each entry can now be found online as part of the Heritage Gateway website. The description of the building [HER 14337] is as follows: “This large 19th century farmhouse is a red brick construction with a tiled roof which is hipped to one of the gable ends. There is a porch over one of the doors, but main doors are located on both elevations that front the road. The windows are a mix of sashes and casements, with one bay window being located near the porch. It is on this elevation that there is also a gabled dormer window.”
The Rating and Valuation Act 1925 specified that every building and piece of land in the country was to be assessed to determine its rateable value. The valuer found the farm still owned by the Duke of Bedford’s London and Devon Estates Company [DV1/H5/38]. It was occupied by Joseph Billington whose rent was £135 per annum, fixed in 1920, for 141 acres. The valuer commented: Water from well. Lighting lamps. Sanitation Earth. Markets Leighton Buzzard 9 miles (?), Bedford 12. Station Ridgmont 3. Saw Mr Billington, complains of game which is a great nuisance: he has been allowed no compensation. Some land very isolated from homestead. Very great shortage of grass”. A colleague noted, on 28th April 1927: “A Farm very well worked if neglected would return to wild land”.
The farmhouse comprised two reception rooms, a kitchen, a scullery and a larder with four bedrooms (“one small”) upstairs. An earth closet, a wood and slate washhouse, wood barn and coachhouse all stood outside. The farm buildings were in four blocks:
- west: a wood and slated fowl house, loose box, stable for four and two-bay open cart shed;
- north: a four-bay open shed, a barn and a mixing house;
- east: two loose boxes and three pig pens;
- centre: a boiler house, four pigsties and a calf pen.