The Architecture of Cardington Church
![South elevation of Cardington church in 1783 [W2/3]](/CommunityHistories/Cardington/CardingtonImages/South elevation of Cardington church in 1783 [W2-3.jpg)
South elevation of Cardington church in 1783 [W2/3]
Saint Mary’s church, as we see it today, is largely the work of George Highton who carried out an almost complete rebuilding between 1897 and 1901. The chancel is the only substantial surviving part of the medieval church and dates from the late 15th or early 16th centuries.
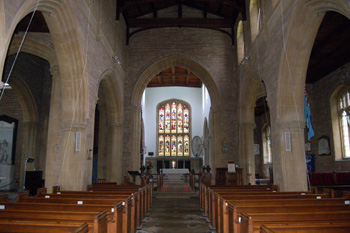
The interior looking east May 2010
Highton’s 19th/20th century church is in the late Perpendicular style. This, we know from drawings such as that of John Carter's of 1783 [W2/3 above] and from photographs, mirrors the external look of the church before it was restored. This suggests that when the chancel was added in the late 15th or early 16th century the body of the church was altered to match it. Alternatively it may have been altered sround 1783.
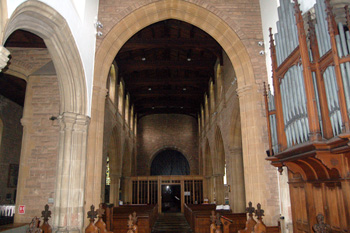
The interior looking west May 2010
The earlier church dated from the 12th century. It had a central tower, a nave with a south aisle, a chancel with side chapels and a later side chapel in which the Whitbread family monuments lay.
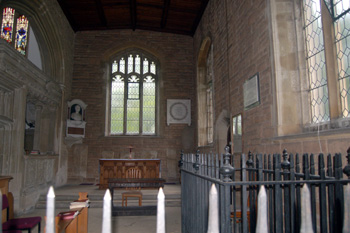
The Lady Chapel May 2010
Today’s church is large, light and airy. Volume Three of The Victoria County History for Bedfordshire, published in 1912, states: "A few relics of the old church, which was most unnecessarily destroyed, are built into the modern walls". These include five medieval tombstones set into the east wall of the Lady Chapel, in the south aisle, just behind the altar. Other pieces are set into the south wall. These are mostly 13th century in date though one may be an Anglo-Saxon survival. They were found beneath the central tower during the rebuilding of the church.
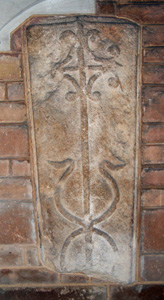
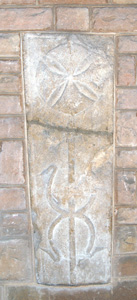
The first and fifth old tombstones set in the east wall of the Lady Chapel May 2010
Some of the stones of the tower were shaped in the Norman period and so belong to the original church. There are two 13th century capitals in the westernmost pillars of the south aisle. There is a 15th century south doorways in the south chapel and the north windows of the north chapel also date from the 15th century. The main entrance to the church, the south door, was reconstructed from 15th century stonework discovered in the foundations in 1897. A number of old piscinae have been reset in the chancel and both north and south chapels.
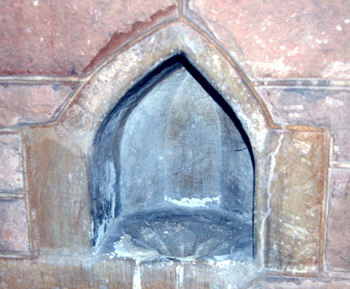
Piscina in the south wall of the Lady Chapel May 2010
Five Norman gargoyles were reset in the exterior fabric of the church during its restoration. Clearly these come from the original 12th century building.
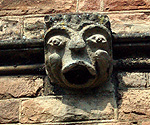
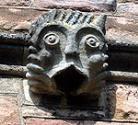
Two of the Norman gargoyles from the south aisle March 2011
The Norman church was not the first in Cardington. There was an Anglo-Saxon church here before the Conquest and a small memory of the church is a simple scratch dial set in the west wall of the west tower. Scratch dials were used for telling the time generally but specifically, in the days before clocks, the time for mass.
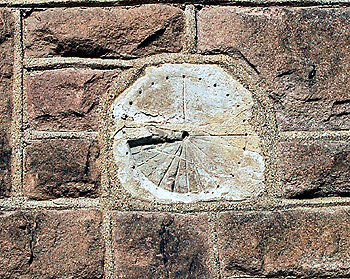
Anglo-Saxon scratch dial set into the west wall of the west tower March 2011