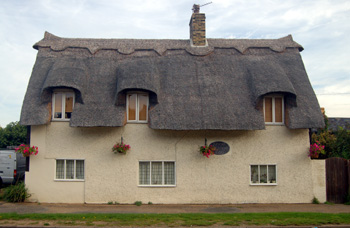Shoe Cottage 15 High Street Blunham

Shoe Cottage - 15 High Street - August 2009
Shoe Cottage, along with the Ragged Staff and Battle Cottage and The Ovens on the other side of the road form a lovely group on this part of the High Street. One can only lament the destruction of other, similar cottages, such as that immediately west of the Ragged Staff. The name, possibly, refers to use of the building as a shoemaker at some point in its past though Bedfordshire and Luton Archives and Records Service does not have any deeds of the property to prove this.
The Rating and Valuation Act of 1925 specified that every piece of land and building in the country should be assessed to determine the rates to be paid on it. Blunham was assessed in 1927 and the valuer visiting Shoe Cottage [DV1/C179/68-73] noted that it was then a row of six dwellings. About half of these appear to have been demolished since 1927 probably the brick and slate dwellings below, leaving the three roughcast and thatch dwellings as today's Shoe Cottage. The row was owned by "Receiver re Perkins, R. J." who had, presumably, gone bankrupt. The individual properties were as follows:
- A brick and slate dwelling rented by F. Battle at a rent of 3/2 per week and consisting of a living room and scullery downstairs, two bedrooms above and a store outside ("Very Poor. No Garden. Water from pump about 20 yards").
- A roughcast and thatch dwelling rented by F. Odell at a rent of 3/2 per week and consisting of a living room and scullery downstairs with one bedroom above and a barn outside ("Very Bad. No garden. Water from pump in yard").
- A roughcast and thatch dwelling rented by W. Edwards at a rent of 3/2 per week and consisting of a shop (13½ feet by 9 feet) and scullery downstairs with two bedrooms above and a barn outside ("Used as a Lock-up Shop. Bedrooms as Stores. Confectionery. Very Poor. No garden. Water from pump in yard"). According to Kelly's Directory for 1928 Walter Edwards was a fruiterer and greengrocer.
- A roughcast and thatch dwelling rented by Mrs. S. Odell at a rent of 3/2 per week and consisting of a living room and scullery downstairs with one bedroom above and a barn outside ("Very Poor. No garden. Water from pump in yard").
- A brick and slate dwelling rented by F. Hull at a rent of 3/2 per week and consisting of a living room and scullery downstairs, two bedrooms above and a barn outside ("Poor. Low. Bad slope at back. No Garden. Water from pump in yard").
- A brick and slate dwelling rented by F. Marries at a rent of 3/2 per week and consisting of a living room and scullery downstairs, two bedrooms above and a store outside.
The remaining structure, Shoe Cottage, was listed by English Heritage in March 1985 as Grade II, of special interest; they dated it to the 17th century. The plaque saying: "Shoe Cottage 1666" is a 20th century addition. The house has a timber framed construction, partly rendered, with weatherboarding to both gable ends; it has a thatched roof. Many cottages of this date have a simple plan of two rooms downstairs, Shoe Cottage has a three room plan because, as noted in 1927, it was originally three small dwellings each with one room, plus a later scullery. The structure comprises one storey with bedrooms in the attics.