Blunham Church Architecture
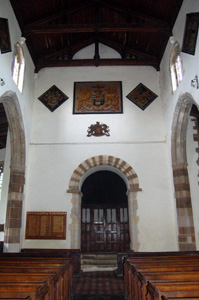
The church interior looking west showing the Norman arch - August 2009
The earliest part of the church of Saint James and Saint Edmund is the base of the tower which has a Norman arch dating from about 1100 facing into the nave. The west doorway has an arch which was built at the transition from Norman architecture to that of the Early English school - and so dates to about the same time as the nave arch from the tower. Two Norman windows can be seen from inside the tower. Most of the tower was rebuilt between 1583 and 1585.
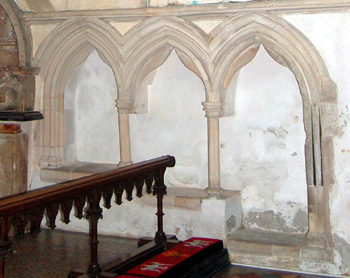
The sedilia August 2009
The chancel is the next oldest part of today's church, being 13th century. It can be dated by the Early English sedilia and piscina. The main chancel windows, including the east window, are about a hundred years later, being Decorated in style. The clerestory windows above them are later still being Perpendicular and probably from the 15th century.
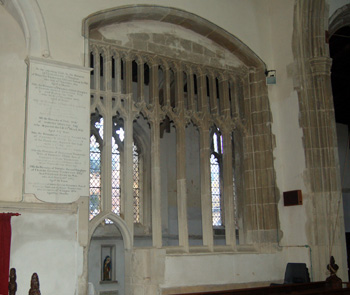
The screen between the Lady Chapel and the chancel August 2009
The chancel has two chapels from the 15th century leading from it, one to the north and one to the south. In his Bedfordshire Historical Records Society volume 73 of 1994, former County Archivist Chris Pickford suggested that the south chapel (now the Lady Chapel) had been used by the Fraternity of the Holy Trinity. Fraternities of brotherhoods were common during the 15th century; there is the magnificent screen between the chancel and the chapel. It is known that the Brotherhood House is today's 54 Park Lane. These fraternities had a resident priest, and he may have lived in the chamber above the south porch.
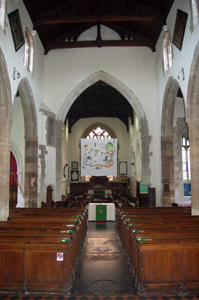
The church interior looking east showing the chancel arch - August 2009
The chancel arch is Perpendicular and probably dates from about the same time as the chapels. The south aisle has two Decorated main windows and one Perpendicular. The high-arched arcades separating both aisles from the nave are Perpendicular and so probably 15th century. The clerestory windows are also Perpendicular.
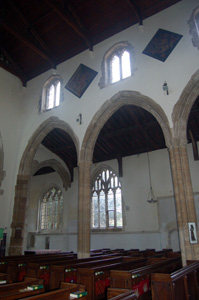 The south arcade and aisle August 2009
The south arcade and aisle August 2009