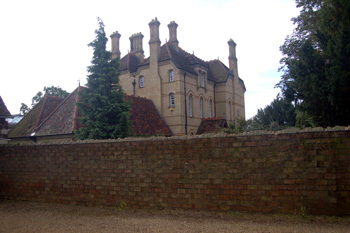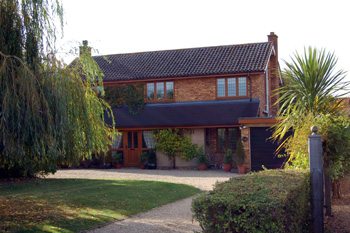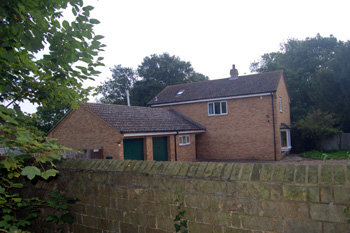Blunham Rectories
A terrier of church property in Blunham in 1607 [ABE] describes the parsonage house "lying and being between the tenement of Thomas Wootton on the south side and the churchyard on the north side, abutting west on the common street and east on the river". This sounds as if the Rectory was on the same site as the Old Rectory, built in 1873-1874. The house comprised ten bays, built of timber and tiles, with two storeys and including twenty two rooms - a hall, two parlours a kitchen and brewhouse and eighteen other rooms. There was also a "backhowse". Outside was a "fair barn" of ten bays of timber and thatch and another barn called the Wheathouse of five bays, built of timber and tiles. There was also a house for the gardener, and a malthouse with adjoining a kiln house both built of timber and tiles. A timber and tile dovehouse and a four bay timber and thatch stable completed the outbuildings. The Rectory was no doubt often let out as Rectors generally tended to be absentees, certainly John Donne, Rector from 1621 to 1631 only visited occasionally.
Interestingly there was also a Vicarage house, confirming that the Rector of the time was non-resident and employed a vicar, or more accurately a curate, to act for him in ministering to the congregation and parishioners. In 1607 this was occupied by William Butcher and was built of timber and thatch and had just three rooms. The house of Robert Sparke lay to the south, the common street to the north, another street to the west and the lane leading to the river on the east. This suggests that the house might have stood at the junction of the High Street and Park Lane, somewhere near the site occupied by the war memorial today.
Just over a hundred years later in 1708 another terrier described the Rectory [ABE] and the description hints that it might be the same building as that listed in 1607, the number of rooms seeming to broadly match. The description is as follows: "The Parsonage House is built with timber plastered for the most part with lime and hair and covered with tiles. The south wing of the house contains the best chamber with two closets, four other chambers with a passage, all floored with boards, a parlour with a closet, a room now used for a kitchen, a passage room, an entry, a pantry floored with boards, two convenient places under the stair cases, not floored, a large hall is in the middle floored with clay. The north wing contains its best chamber with a closet, another chamber with a closet, two more lodging chambers and a cheese chamber, all floored with boards, a parlour with a closet floored with boards, a brick passage, a cellar floored with clay, and a pantry bricked, a cellar floored with brick, a kitchen and a dairy both floored with brick, a washhouse pitched with stone". The ten bay great barn of timber and thatch still stood outside along with a seven bay stables and three bay gatehouse, timber-framed and tiled. The Wheat Barn had six bays, timber and tile built with a two bay thatched cart hovel. The dovehouse was half-timbered and tiled, a pigsty adjoined the stables and a thatched woodhouse adjoined the washhouse. It is quite possible that this building was still extant in 1799 as the inclosure map for Blunham [MA10] shows a large C shaped structure south of the church, which would equate to a building with a central hall and north and south wings.
The Vicarage House may be the structure referred to in a deposition of 1744 of carpenters John Heath of Flitton and Joseph Usher of Blunham [P76/2/4/11]. The cottage is described as being in South Street and: "A very mean and contemptible building from the beginning, and, at present, so extremely ruinous as to be incapable of being repaired. The said cottage is floored with earth, has no chambers above, and has a wooden chimney in great danger of firing, and almost all the principal timber is broken or quite rotten…it would be rather a loss, than advantage, to the present and future Rectors of Blunham to uphold and maintain the said cottage".
![Blunham Rectory in 1798 [P76/2/4/12]](/CommunityHistories/Blunham/BlunhamImages/Blunham Rectory in 1798 P76-2-4-12.jpg)
Blunham Rectory in 1798 [P76/2/4/12]
A plan of the Rectory of 1798 [P76/2/4/12] shows a building which cannot be reconciled with the description in the terrier of 1708 suggesting that either the entire building or the greater part of it was pulled down - a shame as, with a central hall it may have been, in origin, a late medieval building. In 1800 [P76/2/4/1] the Rector was given a faculty to pull down the Great Barn, farming stables and Wheat Barn and apply the materials towards repairing the Rectory stable block and to erect a coach-house for two carriages. The gatehouse was pulled down in 1802 [P76/2/4/2] when it was "greatly out of repair".
![The south elevation of the Old Rectory in Blunham [X497/20]](/CommunityHistories/Blunham/BlunhamImages/The south elevation of the Old Rectory in Blunham .jpg)
The south elevation of the Old Rectory in Blunham [X497/20]
A new Rectory was built between 1872 and 1873 for Thomas Marlborough Berry, the first resident rector for many years. Sir Nikolaus Pevsner, in his Buildings of England series volume for Bedfordshire described the 1870s structure as "A huge and grim building". Be that as it may the building was listed by the former Department of Environment in August 1972 as Grade II, of special interest. The house was designed by Bedford architect John Usher. It is built of yellow brick with stone dressings and has half-flipped clay tile roofs. The structure comprises two storeys with attics in a High Victorian Gothic style.

The Old Rectory seen from the churchyard August 2009
The Rating and Valuation Act of 1925 laid down that every building and piece of land in the country was to be valued for rating purposes. Blunham was valued in 1927 and the valuer visiting the Rectory found in contained a hall, dining room ("big"), drawing room ("big"), study and kitchen downstairs with four bedrooms, a dressing room, bathroom and W. C. on the first floor and seven bedrooms on the second floor. Outside were a pantry, schoolroom, W. C., garage, coachhouse, loose box, a five stall stable, harness room and store room, the latter five structures all being used for storage only. The valuer noted it was a "newish house well planned good garden…very well built…very big" although he has made a note "?floods". The living was only £136 per annum, quite low by the standards of the time; the property stood in just under six acres.

4 Station Road October 2009
This building remained a Rectory for less than a hundred years as, in 1970, 4 Station Road was conveyed for £10,150 to become the new Rectory [P76/2/4/9]. A former telephone exchange was conveyed in 1975 as an addition to the Rectory [P76/2/4/10]. The site of the Rectory moved again late in the 20th century to occupy its present [2009] spot behind the east end of the church.
 Blunham Rectory August 2009
Blunham Rectory August 2009