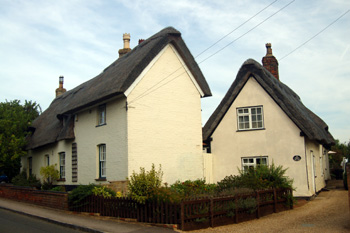73 The Hill Blunham

73 and 75 The Hill August 2009
73 The Hill, along with 75 next door, form a nice pair of thatched cottages. The Rating and Valuation Act of 1925 specified that every piece of land and building in the country should be assessed to determine the rates to be paid on it. Blunham was assessed in 1927 and the valuer visiting 73 the Hill discovered that it was two dwellings [DV1/C179/57-58]. Both were owned by the receiver of R. J. Perkins who was, presumably, bankrupt (he lived at 21 High Street and owned a number of other houses in the village). One dwelling was inhabited by Mrs M. A. Lovell at a rent of ten shillings per week and the other by H. G. Garner at 17/6 per month.
Mrs. Lovell's thatched dwelling had a parlour, living room and scullery downstairs with two bedrooms above. Water came from a tap in the yard and she also had a timber and tile range of outbuildings comprising two stables and a cart lodge with an onion loft over as well as a large barn. The outbuildings were "in very poor state of repair" and as for the dwelling: "This property has been condemned" It was 2 "very poor old place". Garner's dwelling, which had a slated roof, comprised just a living room and parlour downstairs with one bedroom above. Needless to say it, too, had been condemned.
73 The Hill was listed by English Heritage in March 1985 as Grade II, of special interest; they dated it to the 18th century, noting that it was reworked in the 19th century. It is of timber framed construction, partly rendered in roughcast and partly encased in brick, with a later brick block; the whole building is colourwashed and has a thatched roof. The original block has a simple two room plan downstairs and up and comprised two storeys.
In 1983 this "charming period detached cottage" was put up for sale [Z471/1] - it then comprised a hall, three reception rooms, measuring 14 feet 6 inches by 10 feet 6 inches, 11 feet 9 inches by 10 feet 9 inches and 12 feet 7 inches by 10 feet 9 inches respectively, a kitchen/breakfast room measuring 21 feet 4 inches by 10 feet 2 inches, a bathroom, separate W. C. and rear glazed porch downstairs with three bedrooms measuring 14 feet 9 inches by 11 feet 9 inches, 15 feet 2 inches by 11 feet and 15 feet 7 inches by 12 feet 9 inches respectively upstairs.