Blunham Church Alterations and Additions
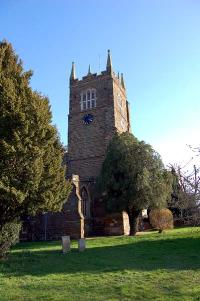
The west tower of Blunham church in March 2007
Most of the notes on the structural history of the church can be found in Bedfordshire Historical Record Society Volume number 73 of 1994 Bedfordshire Churches in the Nineteenth Century: Part I: parishes A to G, put together by former County Archivist Chris Pickford. The first known alteration to the medieval church was between 1583 and 1585 when the west tower was substantially altered (a date on the tower has a final digit which may be either a three or a five). In the Bedfordshire volume of his Buildings of England series, Sir Nikolaus Pevsner calls it the most interesting feature of the church.
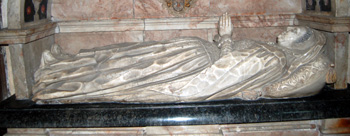
Susanna Longuevile, Countess of Kent's effigy August 2009
A monument to Susanna Longuevile, Countess of Kent was installed in the chancel after her death on 30th December 1620. It is made of alabaster with a well-carved figure of the dead woman. Other monuments include one to Thomas Bromsal who died in 1705 and Randolph Bromsal who died in 1711, both by the sculptor Edward Stanton and located behind the font.
![Memorial to Susanna Longuevile in 1820 [Z1244]](/CommunityHistories/Blunham/BlunhamImages/Memorial to Susanna Longeville in 1820 [Z1244].jpg)
Memorial to Susanna Longuevile in 1820 [Z1244]
Early 19th century repairs to the church included work on the tower by William Revitt in 1807 [P76/8/1] and alterations to the gallery in 1813 [P76/8/1]. The Lincoln Diocesan Glebe Terrier for 1822 states that the church was a hundred and five feet long and fifty five feet broad, the tower being seventy five feet high. The furniture and ornaments included: "Two Silver Gilt cups the one given by Dr. Donne with this Inscription at the bottom "From Dr Donne Deane of Pauls for Blunham Church" Weighing eighteen ounces". This was the famous 17th century poet John Donne, Rector from 1621 to 1626, who was also Dean of Saint Paul's Cathedral in London.
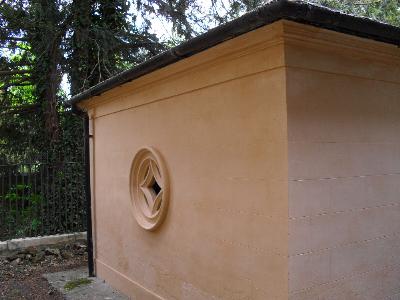
Thornton mausoleum
In 1805 a mausoleum was built for the Thornton family of Mogerhanger. Godfrey Thornton, who died in the year the mausoleum was built and a Mrs. Thornton who died in 1867 have monuments inside the church.
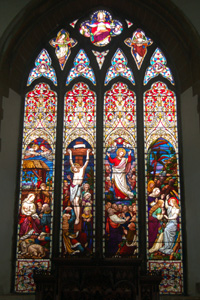
The east window August 2009
A report of 1827 notes that the church had an organ at that date. Visitations by Archdeacon Bonney from 1825 to 1840 note that the church was in good order with no work necessary.
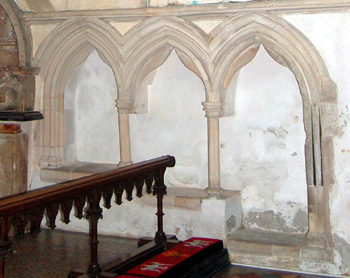
The sedilia August 2009
John Martin was the librarian of Woburn Abbey and wrote a series of articles either side of 1850 for the Northampton Mercury on the condition of Bedfordshire churches, using the pseudonym WA. These articles are usually pompous, snide and splenetic by turn. He was more tolerant of the state of Saint Edmund's, writing, in the edition of 22nd May 1852: "A very fine chancel in tolerably decent order if it were not disfigured by some ugly pews, which the more surprise us, as the old stall seats exist. A fine altar tomb, unmulitated, save by whitewash, yet remains. The roof not ceiled. The floor is paved with common bricks".
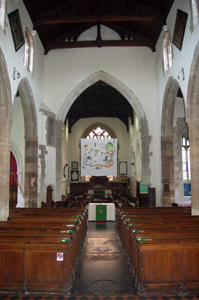
The church interior looking east August 2009
The roof of the nave is unfortunately ceiled, very probably concealing the original timber one. The sittings consist mostly of old open benches; but some wretched square pews have been erected, apparently the pilfering of the rood screen. Though we dislike pews in any case, there is a specimen here rather curious of the time when those abominations were first introduced. A singing gallery blocks up, as usual, the western window and the belfry arch".
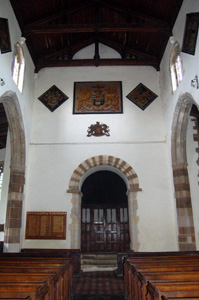
The church interior looking west August 2009
"You descend by five steps into the body of the Church, a necessity created by the careless manner of heaping the ground outside. A new font with a drain, but no leaden lining. The fire engine appears to be an object of great care, since it is deposited in the sacred edifice.
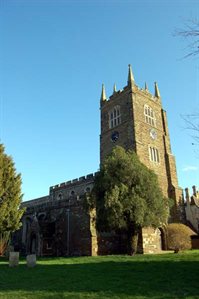
The church from the north-west March 2007
The church has two porches, one an interesting wooden specimen, but its beauty almost destroyed by the interstices being filled up with bricks, which a very trifle would remove. The southern porch has not escaped mutilation. There are evident remains of a staircase, which must have led to an upper story or parvise, where perhaps a small collection of books may obce have been deposited. In order to block up one of the windows, use has been made of half an old stone coffin. Though the Churchyard is accessible, we were sorry to fond sheep grazing, and that it was also used as a drying ground".
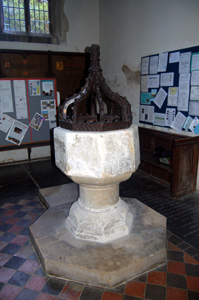
The font August 2009
Eventually repairs were necessary and the church was restored in 1862. The gallery and the ceiling in the nave were removed and the roof repaired. New seating was installed in both the nave and the chancel, the floor was tiled and new lead lining put in the font. The north porch was also rebuilt. All the work was carried out by the firm of Rattee and Kett in Cambridge. In 1864 the stained glass was installed in the east window.
![The church interior about 1900 [Z50/19/3]](/CommunityHistories/Blunham/BlunhamImages/Z50-19-3 Blunham Church around 1900_350x218.jpg)
The church interior about 1900 [Z50/19/3]
In 1903 the belfry was opened into the church and a carved wooden reredos was installed the following year. Architect Arthur R. G. Fenning oversaw restoration of the tower between 1910 and 1912 and in 1911 a stained glass window was inserted into the chancel.