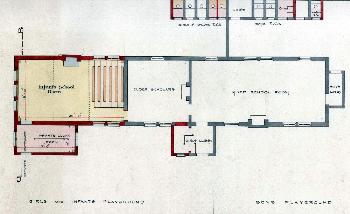
Blunham School plan about 1873 (to see a larger image please click on the image above)
Bedfordshire County Council became Local Education Authority [LEA] for the county in 1903, following the Education Act 1902. In 1904 the County Surveyor reported on the condition of all the council and voluntary schools in the county under LEA control, excluding those on Bedford and Luton Boroughs which had their own executive arrangements.
The surveyor reported as follows: These are brick buildings, with stone facings and tiled roofs; they are commodious premises, comprising old and new buildings.
General School Room - 39 feet 4 inches by 18 feet by 13 feet 6 inches to 15 feet high.
This needs renovating entirely. It is well lighted; several portions of the windows open.
Four Tobin Tubes and an Exhaust Ventilator should be provided.
The room is warmed by an open fire.
Class Room at North End - 18 feet by 18 feet by 13 feet 6 inches to 15 feet high.
This is in all cases similar to above room, with same needs proportionately.
Infants' Room - 30 feet 4 inches by 18 feet by 13 feet 6 inches to 15 feet.
This room is in good order, no immediate repairs being necessary. It is well warmed by an open fire, and well lighted by windows, parts of which are made to open.
Two Tobin Tubes and an Exhaust Ventilator should be provided.
The Porch thereto is also in good order.
Three other Porches require slight repairs, cleansing, and colouring, and the paint renewing two coats. The defective staining and varnishing needs touching up.
Offices
These are very near to the back wall of main building, and all need cleansing and repairing. They are Earth Closets, very badly used, and open to abuse, proper care being evidently absent. These need reconstructing, and an earth house provided.
Lavatories [in the sense of somewhere to wash] are much needed here.
Water Supply
A pump stands very near to these offices, in the Boys' playground. It is too near to the Urinal.
Drains
These should be put into proper working order
Fence Walls
These need repairing and pointing throughout.
External Repairs
External repairs to tiling, fillets, verges and pointing, and painting to wood and ironwork, are necessary.
Master's House
This is some distance from the School on the west side of Main Street. It has three living rooms and larder and four bedrooms over, also a scullery and large copper house at rear.
The premises are not in good repair.
A large open shed and a small barn open into the back yard, and are connected with other adjoining buildings of next occupation.
There is also a good size rear garden and a small front forecourt garden.