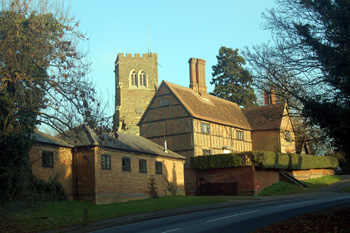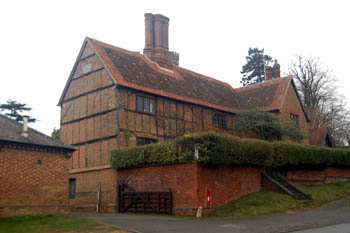Manor Farm Husborne Crawley

Manor Farm and the church January 2011
Manor Farm House is a most attractive old building, both in itself and in its setting. Standing in front of the church near the green it must be one of the most photographed private houses in the county. It was listed by the former Department of Environment in October 1952 as Grade II, of special interest. The department dated the property to the late 16th century and 17th century with late 18th and 19th century reworkings. There is a detached single storey range of 20th century accommodation to the rear.
There is good evidence for the name of the property. It is marked on a map drawn for the Duke of Bedford in 1760 [R1/42] and shown below as being the manor house. It was not the manor house of Crawley Manor as this lay in the angle of Turnpike Road and School Lane behind today's Dairy Farm. It was demolished in 1797. This means that Manor Farmhouse must have been the manor house either of Husborne Crawley Manor of the Manor of Brays. Husborne Crawley Manor was the more important of the two. Brays was conveyed by Edmund Bray to Sir John Thompson in 1566. He acquired Husborne Crawley Manor in 1579 and so it seems likely, one way or the other, that Manor Farm House was built for Sir John Thompson.
![Manor Farm shown on a map of 1760 [R1/42]](/CommunityHistories/HusborneCrawley/HusborneCrawleyImages/Manor Farm shown on a map of 1760 [R1-42].jpg)
Manor Farm shown on a map of 1760 [R1/42]
The building is constructed of substantial timber framing with red brick infill and clay tiled roofs. It is built in a T-plan. The earliest part of the building has two storeys and attics and faces onto the road. The later cross-wing on the right hand side of the property comprises two storeys without attics. The elevation facing onto the road was refaced in red brick in the 18th century. Additions to the side and rear of this cross-wing were made in the 19th century.
The three manors in Husborne Crawley were united under John Thompson and were conveyed by Saint John Thompson to John Lowe in 1691 and his successor Francis Lowe sold them to the Duke of Bedford in 1721 with the exception of Crawley Manor house and the advowson of the church which were not sold to the Duke until 1797. The ownership of Manor Farm House would, of course, mirror the ownership of the three manors.
The Rating and Valuation Act 1925 specified that every building and piece of land in the country was to be assessed to determine its rateable value. The valuer visiting Manor Farm late in 1926 [DV1/H5/16] found that the tenant was Frank Walker who paid £205 per annum to the Duke, a sum set in 1920. Before that the rent had been £150 per annum.
The farm was quite large at 199 acres. Water was laid on to the house but there was no electricity, lighting being by oil lamps. Sanitation was to a cesspool. The valuer commented: "Saw Walker who says he is troubled by game and land is wet". Another hand annotated the valuer's notebook thus: "A farm with a lot of heavy plough land and bad new grass".
The farmhouse comprised: a lounge, a hall, two reception rooms, a kitchen, a scullery, a larder and pantry, a bathroom and a W. C. Upstairs lay five bedrooms and one attic over. Outside stood a wood shed and a pump house. The valuer commented: "Very nice house" and "Good letting" as well as "Locality", this presumably meaning that the rent would be greater because of the desirable setting.
The farm buildings comprised the following:
- South Block: a brick and slate fowl house and a pig house with four fattening pens;
- North Block: a five bay open hovel; a four bay open cart shed; an earth closet; a four bay open cart shed; a wood and corrugated iron lean-to wood shed and a fowl house;
- Centre Block: a five bay open hovel and a wood and slate loose box;
- East Block: a brick and slate granary; a carthorse stable for five; a chaff house; a loose box for a hunter; a coachhouse; a wood shed and an earth closet
The valuer commented: "Buildings A1 order".
Kelly's Directory for Bedfordshire for 1877 gives the tenant as John Barr. The tenant from 1882 to 1911 [Z720/241] was Isaac Sanders. He was succeeded by Frank Walker who was still the tenant at the time of the last Kelly's for Bedfordshire in 1940.
In 2011 Manor Farm House was put up for sale. The original 16th century block comprised a reception room measuring 18 feet 1 inch by 16 feet 1 inch and a dining hall measuring 18 feet 6 inches by 18 feet 3 inches. A cellar measuring 21 feet 7 inches by 16 feet 6 inches lay beneath. On the first floor lay bedrooms measuring 18 feet 1 inch by 15 feet and 18 feet 6 inches by 10 feet 8 inches as well as a landing. The attic was divided into two spaces either side of the chimney measuring 15 feet 9 inches by 4 feet 1 inch and 17 feet 5 inches by 14 feet 1 inch respectively.
The cross-wing contained a family room measuring 15 feet 2 inches by 13 feet 10 inches, a kitchen and a breakfast room measuring 18 feet 10 inches by 11 feet 10 inches. Above lay bedrooms measuring 13 feet 7 inches by 11 feet and 15 feet 1 inch by 14 feet 1 inch as well as a bathroom. The ground floor had an extension to the north-east incorporating a utility room measuring 15 feet 11 inches by 10 feet 10 inches and a study measuring 15 feet 2 inches by 12 feet 8 inches. The modern single storey outbuilding comprised a room measuring 40 feet 8 inches by 15 feet, a garden store measuring 16 feet 1 inch by 11 feet 1 inch, a coal and bin store, a garage, a log store and another small store.
 Manor Farm January 2008
Manor Farm January 2008