![Roxton church about 1900 [Z1130/67]](/CommunityHistories/Roxton/RoxtonImages/z1130-67 church_350x200.JPG)
Roxton church about 1900 [Z1130/67]
Most of the notes on the structural history of the church can be found in Bedfordshire Historical Record Society Volume number 77 of 1998 Bedfordshire Churches in the Nineteenth Century: Part I: parishes H to R, put together by former County Archivist Chris Pickford.
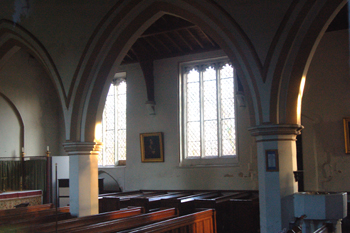
The interior looking south-east from the nave March 2010
The earliest record relating to the fabric of the church dates to 1578 when Trinity College, Cambridge, which held the advowson of the church, was presented at the Archdeaconry court for allowing the chancel to become ruinous [ABC3]. In 1617 it was reported that the windows were out of repair [ABC5]. The bell-frame in the west tower is dated 1647 and two of the bells are dated 1591 and 1607 respectively. In 1736 the living was united with Great Barford and a volume of churchwardens' accounts from 1740 to 1779 [P28/5/2] lists repairs to the church by John Cartwright in 1755. A bell was recast by Robert Taylor of Saint Neots [Huntingdonshire] in 1799. In 1826 it was noted that the tower was under repair.
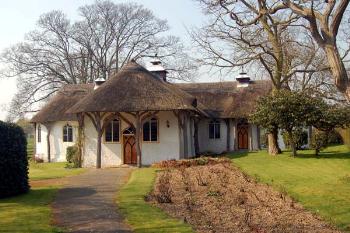
Roxton Congregational chapel March 2007
Charles James Metcalfe (1787-1855) was Lord of the Manor of Roxton in the early 19th century, selling the manor at some time before 1854. He disliked the Church of England and was instrumental in establishing the Congregational chapel in the village in 1808. Consequently, he would not pay for any repairs to the church and many of the parishioners became converts to Congregationalism resulting, in 1842, in the churchwardens being unable to raise a rate for repairs [ABCV128]. The problem was exacerbated by the indifference of Trinity College, which paid nothing for repairs.
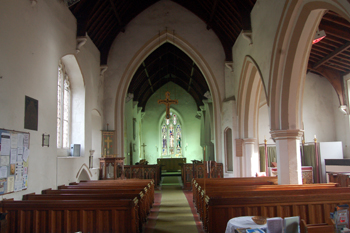
Interior looking east March 2010
The librarian of Woburn Abbey, John Martin, who styled himself WA, wrote a number of opinionated sketches of Bedfordshire churches for the Northampton Mercury. It is not surprising that he was scathing about the condition of the church in the piece he wrote on it, published on 20th March 1847: "This church, in the gift of Trinity College, Cambridge, is in a miserable condition. Much cannot be expected in the hands of ignorance and selfishness in church restoration, until these wealthy societies (who, from the noble buildings with which they are surrounded, and the taste for architecture which Cambridge has done so much to foster, are, above all, without excuse for lukewarmess) set a better example. The damp and decay in the chancel, as elsewhere, are partially but ineffectually concealed by the usual application [whitewash]. This sort of treatment churches for the most part undergo, we believe previous to the visitation of the Archdeacon, when the alarmed churchwardens summon the plasterer, to cover all green spots, to conceal them from the not too curious eye of the reverend officer; nettles and other impurities which defile the church-yard, are removed for the nonce, to flourish again with renewed vigour, until another summons calls for a repetition of the process. Perhaps some benefit would be obtained from the Archdeacon's inspection taking place without notice of his intention. There is a dirty covering for the holy table. Within the rails, an iron cupboard has been contrived, and an iron chest on the floor. Pews are also in this part of the building".
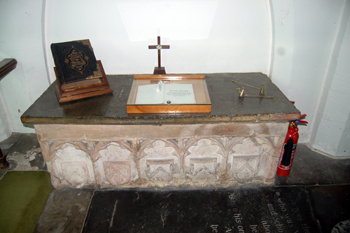
Medieval tomb chest March 2010
"The wooden roof remains in the nave and aisle. The reading-desk and pulpit are bad enough; close abutting the former is a large pew, which, independently of its own ugliness, has been so contrived as to exclude from view some remains of the chancel screen. The altar-tomb, mentioned by Lysons [in his Magna Britannia volume for Bedfordshire of 1813] is hidden from observation, by one of these miserable private boxes. The chancel arch is disfigured by a painting of the royal arms".
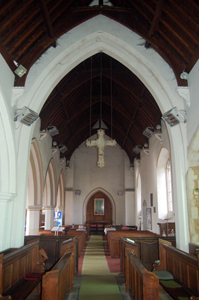
The interior looking west March 2010
"The western window is hidden from sight by vulgar boarding. The alms chest, a rare thing now to find existing, and rarer still we fear in the modern churches, is attached to one of the open sittings. Alas! Said our ancient guide, it is of little use now … Might not the proprietor of the large deal box we have mentioned, indicating, we presume, a large property in the parish [an impish reference to Charles James Metcalfe] represent to the college the deplorable condition of this building; and, uniting with them in the joyful work of restoring the sacred edifice, insure for himself a blessed reflection, and for his humble neighbours and fellow worshippers a grateful exchange for the damp, decaying, and dirty state of that church where their forefathers have for centuries bent the knee in prayer. And when he surveys his own broad acres from his spacious and comfortable mansion, and his eye luxuriates on the fine landscape offered to his view, it will not be offended by the ancient parish church hastening to decay".
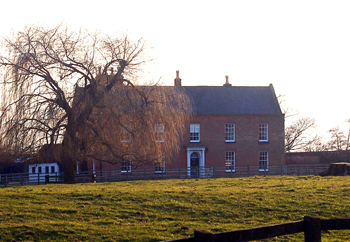
Roxton Park seen from the Congregational Church March 2010
Just a year after Martin wrote this W. G. Habershon, began restoration at a total cost of £1,200 [P28/8/1 and P28/5/3]. Nave and aisle roofs were renewed and the chancel arch rebuilt. The timber framed north porch was removed and new seating installed in the church.
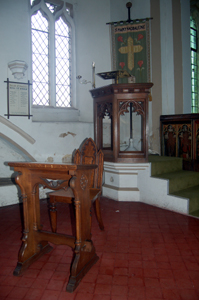
The pulpit and reading desk March 2010
In 1873 an organ was installed and in 1885 plans were drawn up for new seating and re-flooring, which was completed in 1887 [P28/2/2/1-2]. A new pulpit was installed in 1890 and in 1893 the tower, secured with iron bands since 1848, was restored, involving rebuilding the north-west corner. In 1893 four old bells, two broken since 1863, were recast and a fifth bell added [P28/2/2/3]. The chancel floor and seating were repaired between 1898 and 1900 [P28/8/1].
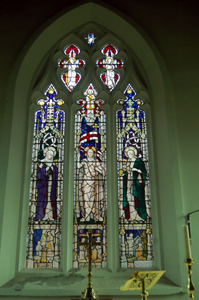
The east window March 2010
In 1926 the east window was filled with stained glass. The vestry and organ chamber, on the site of a demolished medieval chapel, were added top the south side of the chancel between 1931 and 1932 [P28/2/2/9-13].
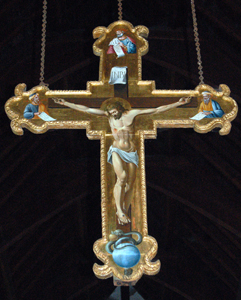
The rood March 2010
A hanging crucifix was installed in the 20th century, probably in 1920 or 1921. When it was restored in 1974 it was found to be a Greek piece of 1744. Also in 1974 the mutilated paintings on the chancel screen were conserved. They are 15th century. At the end of the 20th century kitchen facilities and meeting rooms were created at the west end of the south aisle and in the base of the tower.