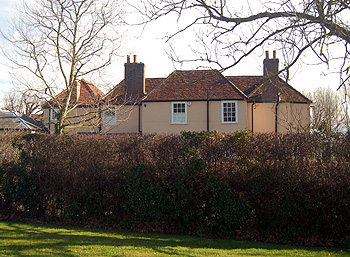Tithe Farm Kempston Rural

Tithe Farmhouse, March 2012
Tithe Farmhouse was listed by English Heritage in August 1987 as Grade II, of special interest. The building dates from the late 17th or early 18th century and is built in brick, rendered with colourwashed roughcast. The farmhouse comprises two storeys, built in an H-shape, beneath an old clay tiled roof. A single storey extension stands at the right-hand side.
In 1799 Harris Thurloe Brace of Rickmansworth [Hertfordshire] made his will (proved ten days later) and devised all his Bedfordshire estates to Rev. James Wadman Alexander [ref: AL848]. What became partly West End Farm and partly Tithe Farm was then in the occupation of George Sanders [AL851]. In 1801 Alexander purchased a farmhouse (whether this became West End Farmhouse or Tithe Farmhouse is not clear) and additional land from the trustees of Thomas Jones for £895 [ref: AL853]. He bought further land over the next few years, some of which became part of West End Farm and some part of Tithe Farm.
In 1806 Alexander married Caroline Greenhill of Hackney [Middlesex] and his Kempston estate formed part of the marriage settlement [ref: AL872]. James Wadman Alexander died in 1837 [ref: AL880]. In 1909 Tithe Farm still formed part of the Pavenham Estate, as it had come to be known, now owned by Joseph Tucker Burton-Alexander. The estate was put up for sale that year and Tithe Farm formed Lot 10. The sale particulars [ref: X65/69] describe the farm as follows
A VERY VALUABLE ACCOMMODATION HOLDING
KNOWN AS
The Tithe Farndish, Kempston
Situate in the PARISH OF KEMPSTON, about three miles to the South-West of the important County Town of Bedford. It comprises a
Commodious and Well-built Stone and Tiles Residence
Pleasantly situated in park-like surroundings, and containing: - ON THE GROUND FLOOR – Entrance Hall, Drawing Room, Dining Room, Kitchen, Scullery, and Cellars; and ON UPPER FLOORS – Five Bed Rooms.
Adjoining is a Well-stocked Garden and Orchard
THE FARM BUILDINGS
Are conveniently situated near the dwelling. They consist of – Cart Horse Stable for four, Nag Stable, Barn, Two yards and Shedding, Cow House, Cake House and Waggon Sheds. The whole covers an Area of about
90 acres, 3 roods, 33 poles
OF VERY
FERTILE ARABLE AND USEFUL PASTURE LAND
The arable land comprised 37 acres, 11 poles, pasture was 52 acres, 39 poles, the house and homestead 3 roods, 30 poles and woodland 33 poles. The tenant was Joseph Gill who paid rent of £134 per annum.
The Rating and Valuation Act 1925 specified that every building and piece of land in the country was to be assessed to determine its rateable value. The valuer visiting Tithe Farm [ref: DV1/H1/16] found it owned and occupied by William Owen J. P. The farm had been extended and now comprised 144 acres. The valuer commented: “Water very bad for house and yards. Very short of Buildings. Quite a good house. Rather convenient farm with some excellent grass. 55 acres bought from Mrs. Williamson [Lady of the Manor of Kempston Daubeney], mostly waste [i.e. manorial waste]. Cost £500! Badly watered”. Another hand has written: “House good but farm won’t stand 2/6” meaning it was not worth 2/6 per acre as rates.
The house comprised two reception rooms, a kitchen and scullery, a dairy and store room. Five bedrooms and a dressing room lay upstairs. Outside stood an earth closet and a wood barn. The valuer commented: “Very pleasant house, old and well built. Good garden”.
The homestead comprised three blocks as follows:
- West Block – all brick and tile: a trap house and wagon shed; a stable for four horses and two loose boxes.
- South Block: a wood and tiled two bay open shed and a wood and tiled barn and cow hovel.
- East Block – all brick and tile: a cow hovel; a loose box; a hen house and a granary.
The valuer commented: “Good buildings but not sufficient”.