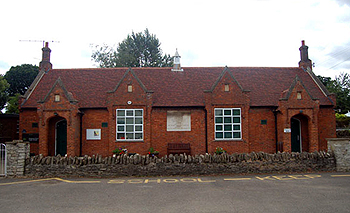Kempston Rural School in 1904

Kempston Rural Lower School July 2007
In 1903, following the Education Act 1902. In 1904 the County Surveyor reported on the condition of all the council and voluntary schools in the county under LEA control, excluding those on Bedford and Luton Boroughs which had their own executive arrangements. The surveyor's report [E/SA2/1/1]] took the form below.
KEMPSTON COUNCIL SCHOOL (CHURCH END)
GENERAL WORKS £52/1/9
SANITARY WORKS £15/10/-
HEATING & VENTILATION £28/15/-
NEW WORKS -}
£96/6/9
GENERAL WORKS -
SANITARY WORKS -
HEATING & VENTILATION -
NEW WORKS -
TOTAL £96/6/9
Kempston Church End School
This is an old, substantially built, brick and tiled building.
Main Room 65 feet by 20 feet 5 inches by 10 feet 6 inches to 14 feet 6 inches
Lighted by four 3-light and four 2-light windows.
Ventilated by six pivot lights and five ceiling grids. Six Tobin Tubes and one Exhaust ventilator should be provided.
Heated by two ample open fires.
Floor: About 20 yards super needs renewing.
This room needs renovating.
Infants’ Room 21 feet by 24 feet 9 inches by 10 feet 10 inches to 14 feet.
Lighted by four 2-ight and one 3-light windows.
Ventilated by nine pivot lights and one ceiling opening. Three Tobin Tubes and one Exhaust Ventilator are necessary.
Heated by a Manchester open fire; also a radiating lamp which is very questionable.
This room is otherwise in fair order.
Lobbies and Cloak Rooms. Boys’ and Girls’.
10 feet by 6 feet 6 inches by 11 feet to 16 feet 6 inches.
Lighted and ventilated by fanlights.
These need cleansing, repairing and renewing, and roof making good.
Front Lobbies
These need renovation and repairs.
Offices
These are proper Earth Closets, in fair working order, some repairs are necessary.
The doors should be shortened and openings made in back wall to admit more light and air.
The roofs, doors, frames and floors need repairing.
Playgrounds
These have been refaced until they are higher than the entrances, thus causing rain water to run on to the floors.
These should be lowered, and the face laid to proper grades on to surface water gullies.
Drainage
This needs putting into working order.
Lavatory Accommodation is very poor; it is only by a pail in a cupboard of main schoolroom.
Two portable lavatories should be provided, as many of the children stay to dinner.
All the roofs need generally repairing, more especially to the Offices. External painting is necessary throughout.
Water Supply
Water is procured from a pump to cottages opposite.