All Saints Kempston Alterations and Additions
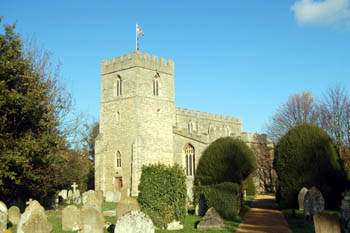
The church from the south-west, November 2007
Most of the structural history of the church can be found in detail in Bedfordshire Historical Record Society Volume number 77 of 1998 Bedfordshire Churches in the Nineteenth Century: Part I: Parishes H to R, put together by former County Archivist Chris Pickford from numerous sources some held by Bedfordshire & Luton Archives & Records Service and some held elsewhere or published.
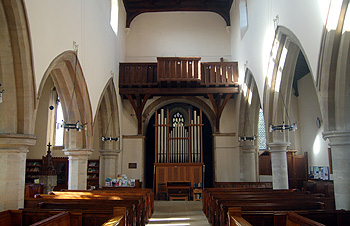
The nave looking west, March 2012
The church received a new bell in 1603 and another in 1633, the frame being renewed around 1615. A west gallery built in 1617 was replaced by a larger one in 1626 paid for by Lord of the Manor of Kempston Hastingsbury, William Cater [refs: P60/1/1 and P60/5/1]. A fragmentary inventory from 1629 survives in churchwardens’ accounts [ref: P60/12/1].
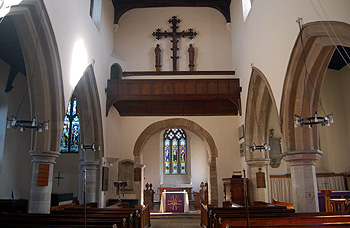
The interior looking east March 2012
In 1674 it was reported that the chancel roof was out of repair [ref: CRT170/9/1]. In 1697 a new pulpit and reading desk was installed [ref: P60/1/1].
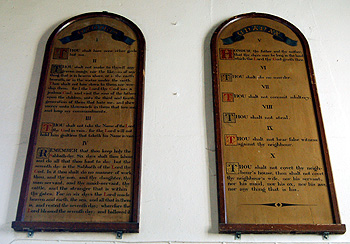
The Ten Commandments over the south door March 2012
In 1764 the Ten Commandments (now above the south door), Creed and Lord’s Prayer in the walls were repaired, as was the frame containing the royal arms [P60/5/4]. In 1769 a pew in the south aisle was constructed for Elizabeth Skevington [ref: ABF3/116]. In 1793 the tower roof was repaired. We know this because a lead plaque recording the event remains in situ.
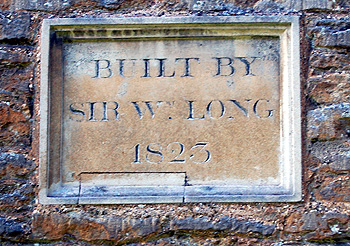
Plaque on the east end of the Long Mausoleum March 2012
In 1823 Lord of the Manor of Kempston Hastingsbury, brewer and Mayor of Bedford Sir William Long, built a mausoleum for himself and his family. This was added to the north side of the chancel [ref: ABF3/117-118]. A list of interments from 1825 to 1890 survives [ref: P60/2/58].
![All Saints about 1810 [Z1045/1]](/CommunityHistories/KempstonRural/KempstonRuralImages/All Saints about 1810 [Z1045-1]_350x270.jpg)
All Saints about 1810 [ref: Z1045/1]
An inscription has been scratched in the glass of one of the clerestory windows, showing a disadvantage of being so close to the river: “This church sank considerably, November 27th 1823, signed Moses Cotesworth, plumber, Bedford”. This was caused by a serious flood after which the church had to be extensively repaired and completely re-seated.
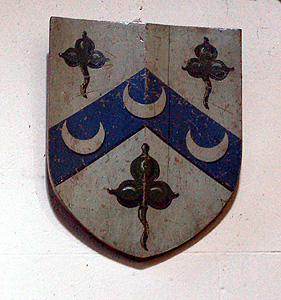
The Williamson family hatchment March 2012
Plans for the repairs were approved in 1824 and the work cost about £800. The architect was Bedford’s Thomas Elger. Taking the opportunity of the re-seating, new pews were provided for Lords of the Manor of Kempston Daubeney, the Williamson family [ref: ABF3/119-121].
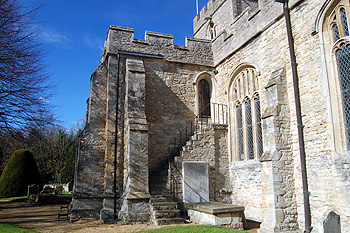
The east side of the south porch March 2012 showing the staircase of 1839
The church was again repaired in 1838 and 1839, altering the interior to provide additional accommodation [ref: P60/1/5]. New galleries were constructed, the pews were re-organised, the porch repaired and the external stone staircase to the first storey of the porch added. The chancel was also repaired. The architect was Thomas Stevens.
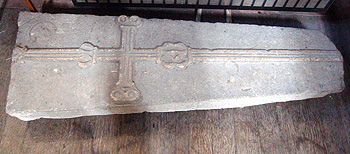
13th century coffin lid in the north aisle March 2012
In 1840 an ancient stone coffin was discovered during the work on the south porch [ref: P60/1/5]. It is now preserved in the north aisle.
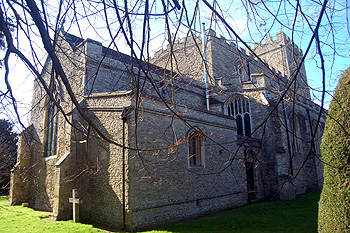
The church from the north-west March 2012
In either 1841 or 1843 a vestry was built. This was built on the north side of the chancel as an extension to the Long Mausoleum (in 1947 the whole of the structure was turned into a vestry). In the late 1830s or early 1840s Peter Clutterbuck, father of the vicar Henry Clutterbuck, paid for an organ for the church.
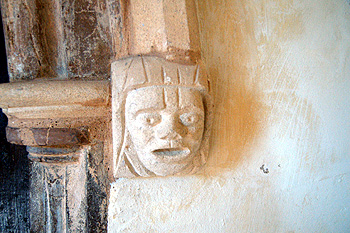
Label stop on the east side of the south door March 2012
WA was the pseudonym employed by Woburn Abbey John Martin when he wrote reviews of Bedfordshire churches in the Northampton Mercury. Rare was the church which escaped a mauling from his vituperative pen. His essays are pompous, vitriolic and sarcastic. He wrote about All Saints in the edition of 7th November 1846 and was uncharacteristically mild. “Where so laudable an attempt at restoration has taken place as in the chancel of this church, we regret to see monumental tablets and coats of arms remaining. The screen at the back of the altar should not have interfered with the windows. The seats are in imitation of the ancient pattern, though considerably too high, and ought not to have been placed here. The traces of a rood screen are, we think, discernable. The communion table is in excellent order. The mouldings are much choked up with white-wash, and damp is penetrating the walls. The body of the church is almost all pewed; in one of them we noticed some faggots and other rubbish. Another portion of the church has been set apart to contain coal, for the use of the ugly stove in the centre of the nave, and a common fire place has been inserted into a bricked up doorway, the staircase from which has been converted into a flue. The western arch has been bricked up. There is a gallery, for which we are indebted to the munificence and bad taste of a citizen of London [i.e. William Cater]; the inscription which records this act also informs us that Higgins and Cobb were the churchwardens who permitted this erection. The old roof remains in both aisles; into the walls of the southern one are inserted two very ugly monuments. We cannot imagine the motive for introducing two Royal Arms. With the exception of the gallery, the church is kept remarkably clean. One window in the porch is blocked up, and the cornices very much effaced. The remains of a beautiful early coffin has been inserted into the exterior of the wall, and would serve as a model instead of the ugly head stones invariable used. The church-yard is locked; knowing that access to the church is universally confined to a few hours on a Sunday, we must silently submit; but we must protest when the system is carried further. Perhaps ere long, instead of the cross which used to hallow and adorn the church-yard, we shall see a board attached to a pole predominating over the tombstones, threatening with the utmost rigour of the law all those who may attempt to realise the influence so beautifully observed in these lines: -
‘Hark how the sacred calm that breathes around
Bids every fierce tumultuous passion cease;
In still small accents whispering from the ground,
A grateful earnest of eternal peace’”.
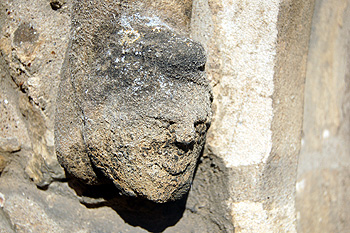
Label stop on the west side of the south aisle west window March 2012
In 1852 the chancel east window was filled with stained glass, by Powell of Whitechapel, paid for by the Fitzpatrick family. In the same year a new pulpit was provided and the roof of the south aisle was repaired.
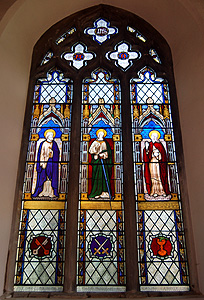
The chancel east window March 2012
In 1857 the burial ground was extended [ref: P60/2/1]. It was consecrated by the Bishop of Ely on 24th April 1858.
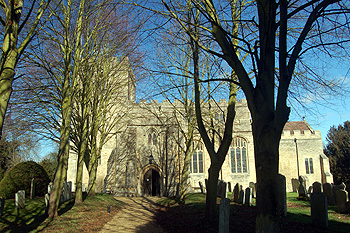
The church from the south March 2012
A new organ was installed in 1860 and further restoration of the fabric of the building took place four years later. The tower was repaired in 1877 [ref: P60/5/5]. Two years later the sanctuary was “beautified” by a new reredos, altar and rails. The archdeacon was not impressed, noting “things much altered for the worse” [ref: ABV3].
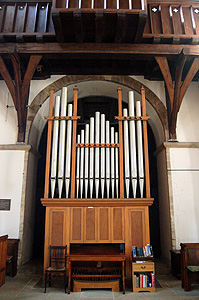
The organ March 2012
Proposals were made to remove the west gallery, so decried by John Martin, in 1885 and 1891, but were rejected. In 1888-1889 the organ was moved to the west tower arch [ref: P60/5/5]. The bells were recast and re-hung in 1893 [ref: P60/1/5].
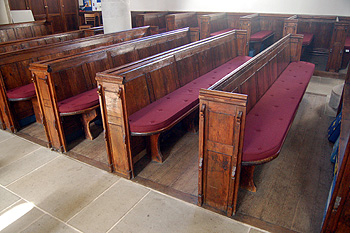
Benches in the nave March 2012
By the end of the century it was obvious that further restoration and re-ordering was necessary. Plans were, accordingly, drawn up by architect Temple Moore. The work was completed in 1901 and involved re-seating the church, removing the galleries, giving a new roof to the north aisle, lowering the floor, renewing the chancel ceiling, providing a new organ loft and installing a new rood screen, complete with a rood loft and rood [ref: CRT180/549].
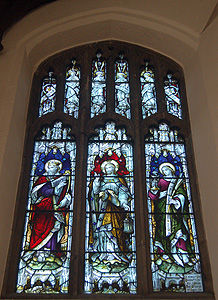
North aisle east window March 2012
New stained glass was installed in 1913 and 1923, both by Hardman. The tower was repaired in 1928 and 1929 and a children’s church created in 1938. In 1950 the roofs of the north and south aisles were repaired [ref: P60/2/59].
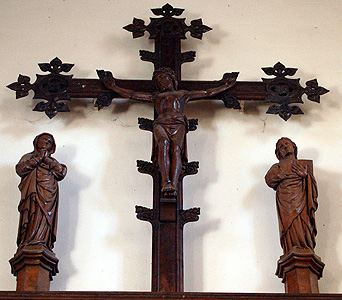
The rood March 2012
Ten years later further repairs were carried out. These included restoring the fabric, providing steps to the rood loft and the tower and removing the rood screen in the west tower arch [ref: P60/2/60].