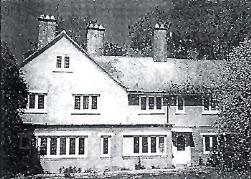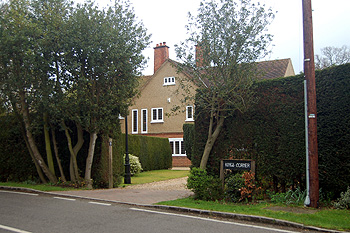9 Main Road Biddenham

9 Main Road about 1920 from a Peacock family photograph
9 Main Road stands at a place known as King’s Corner. It was designed by local architect Charles Edward Mallows in the late 1890s for Captain John P. White, son of the owner of the Pyghtle Works, a joinery business in Bedford. The house, like many of Mallows’ designs is in the style of Charles Voysey (1857-1941).
The Rating and Valuation Act 1925 specified that every building and piece of land in the country was to be assessed to determine its rateable value. The valuer visiting 9 Main Road [DV1/C123/40] found it still owned and occupied by John P. White. It stood in 1.444 acres.
The house contained a drawing room measuring 21 feet by 13 feet, a dining room measuring 20 feet by 14 feet, a smoking room measuring 15 feet by 12 feet, a kitchen measuring 12 feet by 10 feet, a scullery, a larder and W. C., all downstairs. Upstairs were: a dressing room measuring 12 feet 6 inches by 8 feet; a bedroom over the drawing room measuring 14 feet 6 inches by 15 feet; a bedroom over the dining room measuring 15 feet by 10 feet; a bedroom over the smoking room measuring 13 feet square; a spare room over the kitchen and scullery measuring 13 feet by 10 feet; a bathroom and a W. C. One attic lay on the second floor (“good, used as 2 Maids’ Bedrooms”). Outside lay a brick and tiled garage for two cars (“good”), a coach house, a loose box with a loft over (“good, not used”) and a greenhouse measuring 24 feet by 12 feet (“heated”).
The valuer commented: “Grounds very good, Tennis court. House very nice, extraordinary shape. Electric Light, water laid on, very Modern”. Another hand has written: “Very Nice Place. Grown Up. Well shut away. Roof slopes. Very nice Sycamore and Oak Trees in Front”.

9 Main Road March 2012