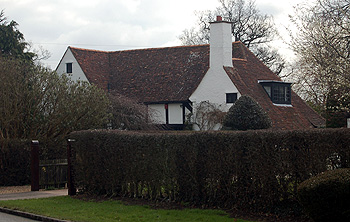11 Main Road Biddenham

11 Main Road March 2012
11 Main Road was listed by the former Department of Environment in June 1972 as Grade II, of special interest. It was designed about 1907 by Mackay Hugh Baillie-Scott (1864-1945). Like local architect Charles Edward Mallows (1864-1915) he was part of the Arts and Crafts Movement and was influenced by Charles Voysey (1857-1941).
The listing describes the property as “Tudor Style” and, indeed, a quick glance might suggest a 16th century building. It is constructed from white roughcast with timber-framing and a red tile roof. It comprises two storeys and the entrance front has two gables between which is timber framing with double entrance doors.
In an article about his father Charles Mallows’ son also wrote of Baillie-Scott: “who built a house for himself next to King’s Corner and also a further house, similar in design, in Church End, on the left-hand side going to the church. In the end he left to work elsewhere as he found the current taste of clients in Bedford not sufficiently advanced for his designs. A book in America has recently been published on his life and work – without mentioning his own house at Biddenham!”
The Rating and Valuation Act 1925 specified that every building and piece of land in the country was to be assessed to determine its rateable value. The valuer visiting the property [DV1/C123/42] found Baillie-Scott had long since moved on. The house was owned and occupied by Captain Frederick A. M. Webster and stood in just over half an acre.
The property comprised a kitchen, a larder, a bedroom, a dining room, and a drawing room downstairs with a W. C., a bathroom, a bedroom over the kitchen, a bedroom over the drawing room and a bedroom over the dining room all on the first floor. The valuer commented: “Only Fair inside. Low ceilings. Rooms communicate. Roof slopes”. He noted that mains water and gas were laid on and noted: “Grounds very good tennis court”. They also contained a heated greenhouse measuring 30 feet by 12 feet. There was also a “very small” wood and asbestos “temporary place” on adjoining land.
In 2013 the property was for sale. The particulars [Z449/6/6] listed a ground floor: comprising: a reception hall measuring 18 feet 1 inch by 14 feet; a sitting room measuring 23 feet 1 inch by 21 feet 6 inches; a kitchen measuring 19 feet 11 inches by 8 feet 10 inches; a scullery; a dining room measuring 18 feet by 12 feet 4 inches; a rear hall; a study measuring 12 feet by 9 feet 9 inches and a family room measuring 28 feet 7 inches by 19 feet 9 inches. The first floor contained a bathroom, a W. C. and three bedrooms measuring, respectively, 16 feet 9 inches by 12 feet 2 inches, 14 feet by 12 feet 2 inches and 18 feet 9 inches by 14 feet 7 inches. The second floor comprised a W. C. and two bedrooms measuring 20 feet 6 inches by 11 feet 5 inches and 20 feet by 9 feet 7 inches. In the grounds of 0.67 of an acre was a drive, a terrace and a garden store.