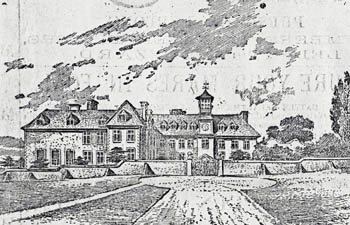
Battlesden House before 1864 pictured in the Leighton Buzzard Observer in 1896
It seems reasonable to assume that Battlesden House stands on, or near, the site of the medieval Manor House. The Manor was created just after the Norman Conquest. Before this most of the land in Battlesden had been held by seven freemen of the village. Naturally, the new Norman King William deprived these natives of their land and gave it to one of his supporters - Walter Giffard.
It is not known what form the medieval manor house took but over a century from the middle of the 19th to the middle of the 20th centuries the history of Battlesden House has been quite unusual for a country house. Sir Gregory Page, a director of the East India Company bought the manor, including the Manor house in 1724. At this stage the house was a quite large, quite pleasant structure, perhaps dating back, in part, as far as the 16th century. The earliest part was red brick with a projecting doorway, carried up to the roof and surmounted by a clock and turret. Later, perhaps at the end of the 17th or beginning of the 18th century, a wing was added to the left of this which more than doubled the size of the property. This wing contained a panelled dining room with a domed ceiling, the windows installed with stained glass versions of pieces by the Italian Renaissance artist Raphael. An article on Battlesden House in the Leighton Buzzard Observer of 1st December 1896 says of it: "It was a room of noble proportions, with deeply recessed windows, and the writer has frequently heard the late Sir Richard Gilpin, of Hockliffe Grange, who knew the old house well, say there was not a finer dining room in the county". The wrought iron entrance gates to this old house were later discarded, but rediscovered in the 1890s and reinstalled by the house's then tenant, Mr.Macnamara.
Sir Gregory Osborne Page-Turner was owner of the Manor in the early 19th century. He was a sad figure who suffered from mental illness which, in that less forgiving era, was dismissed as lunacy. He was first declared a lunatic in 1814 but later recovered and between 1815 and 1823 spent a fortune on books, pictures, curiosities and works of art - in 1823 alone spending £100,000 more than his substantial income. It was in that year that he was finally declared insane. His collection was sold the next year. A long lawsuit followed and his estates were, as a consequence, held in trusteeship by the Court of Chancery. He died in 1843 and was succeeded by his nephew Sir Edward G.T.Page-Turner. The estate, however, remained in Chancery and the house continued to be untenanted and fell into decay.
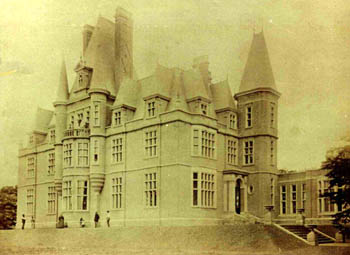
Battlesden House about 1864 [Z581/2]
The writer of the article in the Leighton Buzzard Observer stated, with some asperity: "It was not, however, so far gone that it might not have been restored under careful supervision, and at a comparatively small outlay, which would have been infinitely better than saddling the estates with the heavy burden of building a new mansion which the family never lived in…Unhappily, wise counsels did not prevail, or were not offered, the taste for preserving our old buildings had not then arisen, and Sir Edward was over-persuaded into embarking on an enterprise which he ever after regretted". Thus in 1864 the old Battlesden House was demolished, as the writer in the Leighton Buzzard Observer continued (in a vein uncannily similar to modern complaints of architectural vandalism): "So little value was placed in those days on anything that was old, or that possessed any antiquarian interest; so little were the manifold associations that cluster round an old home regarded, that the workmen who were engaged in demolishing the old house used up the beautiful carved oak for boiling their tea kettles!".
The successor to the old Battlesden House was designed by Sir Joseph Paxton, designer of the Crystal Palace, who had been born in Milton Bryan in 1801 and apprenticed at Battlesden House. It was his partner, however, G.H.Stokes who undertook most of the architectural design; the builder was John Thompson of Peterborough. It was built of red brick with white stone finishings for such things the windows and doors. It had a vast central staircase and internal decoration was in the costliest Parian marble, coloured and veined to imitate Italian marble. Its style was considered to be reminiscent of the chateaux of the Loire and some thought it very graceful. Perhaps, to some modern eyes, it looks more like Frankenstein's Castle. Such things are always a matter of personal taste. At any rate, this house did not stand for much more than twenty years. No member of the family ever lived there, its sole tenant from its completion until about 1878 being David Bromilow, a wealthy coal mine owner from Leicestershire.
The article in the Leighton Buzzard Observer continues with some glee to describe the fate of the new Battlesden House: "…as if in retribution for this iconoclastic piece of vandalism, the grand mansion that elbowed its older, and worthier predecessor out of the way - which spring up like a mushroom and vanished like a puff of smoke - has, in its turn fallen a prey to the "house wrecker"". The Leighton Buzzard Observer of 25 May 1885 reported the fate of the house with, perhaps surprisingly, some bitter regret: "BATTLESDEN HOUSE. - We understand that this recently-erected and beautiful mansion is doomed to destruction. The house and grounds recently passed from the representatives of the late Sir Gregory Page-Turner to the Duke of Bedford, and it was hoped that the residence, vacant since the removal to Leicestershire of David Bromilow, Esq., would soon be occupied by some good family, whose influence would tend to promote the general well-being of the neighbourhood. But that is not to be. As no member of the ducal house can be found to occupy this palatial and delightfully situate residence, the erection of which cost no less than £70,000 about twenty years ago, the edict has gone forth that nobody else shall; and with so much other residential and business property that has of late years been razed to the ground, while the population has depleted in consequence in Woburn and the neighbourhood, this handsome and extensive structure is likewise to be sacrificed. Already the gas works and stables, we are told, have been demolished; and a Woburn tradesman has been commissioned to strip the house of all gas and other fittings, preparatory to the total destruction of the mansion".
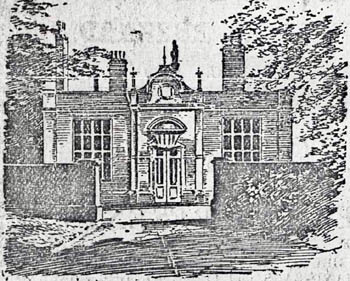
Battlesden House post 1886 as pictured in the Leighton Buzzard Oberver of 1896
The article was inaccurate on at least one aspect - the house was not totally destroyed, a single storey building remained described, somewhat disparagingly as "no more like a country hall than a sprat is to a whale". This structure is shown in the picture above. The decrease in size of the house is well illustrated, too, by the footprint shown on the respective Ordnance Survey 25 inches to the mile maps of 1882 and 1901 shown below.
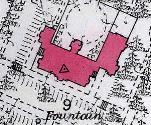
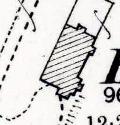
Battlesden House in 1882 (left) and 1901 (right)
In 1927 Battlesden House was valued under the terms of the Rating Valuation Act 1925; every piece of land and building in the country was inspected to determine the level of the rates to be paid on it. By this stage Battlesden House, still owned by the Dukes of Bedford, was a Nursing Home, though the valuer did query this with a cryptic note "?Correct description". It was described [DV/1/A10/36] as comprising, downstairs: a patients bedroom (17 feet by 10 feet) and another 12 feet by 17½ feet; then one went through a door to wc and sink room; there was also a kitchen ["v.good"] (17½ feet by 20 feet); larder; lamp room; scullery, wc and bathroom. beneath were cellars; there was also an operating theatre with sink room and two more patients rooms (15½ feet by 17 ½ feet and 15½ feet by 24 feet); a staff dining room (17 feet by 24 feet); Matron's sitting room (14½ feet by 16½ feet); store rooms and a general sitting room (with a sun bay) 15 feet square. Upstairs were: Matron's bedroom; a nurses' Room; a further bedroom; two maids' bedrooms, each with two beds; a WC; a bathroom and a lumber room.
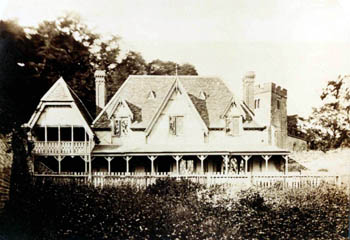
The Garden House near Battlesden Church which may later have been a nurses' home shown about 1864 [Z581/6]
Outside was a cottage used as Nurse's Home containing three reception rooms, a kitchen and scullery with four bedrooms and a bathroom above. This cottage is the property today called The Garden House. There was also a Mortuary (whether attached to the Nurses' Home or separate is not clear), a garage for one car and another garage for one car with a pit. The valuer noted : "2 lofts over part of cottage".
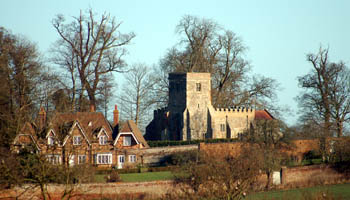
Battlesden and The Garden House seen from the A5 January 2008
Battlesden House was provided with an engine house with a 2½ hp paraffin motor for pumping and electric light. There was also a cycle house, which had been a loose box with loft over, a brick and tile store shed ["was old laundry"] and a corrugated iron gas house with acetylene gas plant [replacing the old gas works at the foot of the hill].The grounds contained 12 acres "excluding drives". Overall the valuer commented: "Magnificent place".
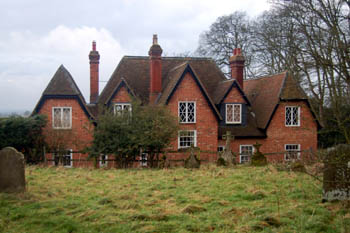
The Garden House in January 2008
During World War Two the house was used as an emergency maternity home. At the time of writing [2008] Battlesden House is a private house still owned by the Dukes of Bedford. The Garden House was put up for sale in 2010 at which time it comprised [Z449/5/33]: an entrance hall; a drawing room measuring 24 feet 2 inches by 16 feet 9 inches; a snug measuring 16 feet 9 inches by 13 feet; a study/library measuring 23 feet 5 inches by 10 feet 10 inches; a dining room measuring 21 feet 9 inches by 14 feet 5 inches; a kitchen measuring 13 feet by 7 feet 5 inches and a utility room measuring 12 feet by 8 feet 5 inches. Four bedrooms and a bathroom lay upstairs and a garage, three stables and four stores lay outside.
The property was listed by English Heritage as Grade II, of special interest, in 2003 and dated to about 1860 when it was built by G. H. Stokes, advised by Sir Joseph Paxton although the sale particulars state "The central part of the house is known to date from around 1800 with the western gable, porch and balcony being added in the 1860s, and the eastern gable and other extensions completed by the present owners in 2004" . It was the house of the gardener to Battlesden House.
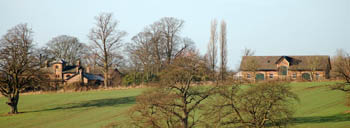
Battlesden House in January 2008