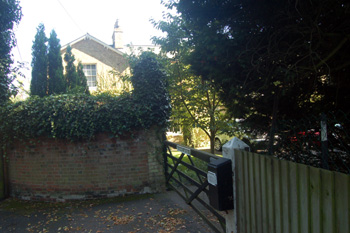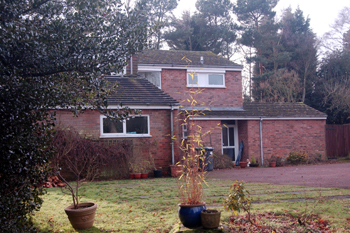Westoning Vicarages

The Old Vicarage at Westoning August 2009
The first mention of a vicar's residence in Westoning is in an inventory of 1607 [ABE1] in which it is described as having three bays with lofts. The roof was tiled and the house had a hall and kitchen downstairs and a barn outside. Just over a century later in 1708 [ABE ii p. 562] another inventory lists a timber and tiled vicarage containing a parlour, kitchen and buttery downstairs, all with brick floors, and three boarded and ceiled chambers upstairs. Outside were a thatched barn of three bays and an outhouse of one bay. Given that the 1607 structure had three bays these might be the same building.
By 1717 the vicarage was uninhabited as the vicar replied to queries before an episcopal visitation: "By reason of the smalness [sic] of the Income, and necessary Repairs about the House and Barn, I am obliged to accept of a Curacy till I can finish all necessary Repairs, which are going on as fast as the Income will allow. For I save not a Farthing out of it". In 1720 the vicar still lived near London and the curate in Ampthill suggesting that repairs were still not complete.
A parish register contains a memorandum the following memoranda [P16/1/3]: "John Matthews A. M., Rector of Steppingley, was inducted into the Vicarage of Westoning May 30th 1724 by William Hore, Rector of Tingrith" and "The Vicarage House of Westoning and the Garden before it, together with ye Barn, Stable and Hovell [sic] were all either new made or repaired at the expence [sic] of above Two Hundred and fifty Pounds in the year of our Lord 1725 by me John Matthews, Vicar".
![Westoning Vicarage about 1920 [Z1130]](/CommunityHistories/Westoning/WestoningImages/Westoning vicarage about 1920 [Z1130].jpg)
Westoning Vicarage about 1920 [Z1130]
In May 1985 the former Department of Environment listed the Old Vicarage, describing it as mid 19th century and built of mottled gault brick with slate roofs. The main block is two-storeyed and built in an H-plan, with various two-storey and lean-to blocks to the rear. Parsonage papers among the archives of the Diocese of Ely, held at Cambridge University [EDR/G3/40MGA/BED9], however, refer to a "mostly new vicarage at Westoning", suggesting that either some of the old building was incorporated or, perhaps, that some of the old materials were re-used. The surveyor was James Horsford of Bedford. The same papers refer to sanitary improvements at the vicarage by William Allen of Ampthill in 1900.
The Rating and Valuation Act 1925 specified that every piece of land and building in the country was to be assessed to determine the rates to be paid on it. Westoning, like most of Bedfordshire, was assessed in 1927 and the valuer visiting the Vicarage [DV1/C135/32] found that it comprised, downstairs, a reception room, drawing room, study, larder, kitchen and scullery, with two large, four small bedrooms and a bathroom upstairs. There were also two attics. Outside stood a wood and corrugated iron garage, stable and tool shed. The valuer noted: "Cesspool drainage. Water pumped into tank in roof".
To the rear stood the parish room. The valuer commented: "Neglect". It was "Really part of Vicarage. Only 2 Rooms as upstairs rooms used by Vicar.
During the later part of the 20th century this building was sold and became a private house, unconnected with the church. A new vicarage was built a little further down Church Road. At the present time [2010] this is let out as the priest-in-charge lives in his own house in Flitwick but it is intended that the property will revert to being a vicarage at some point.
 The Vicarage January 2010
The Vicarage January 2010