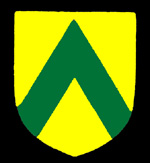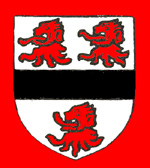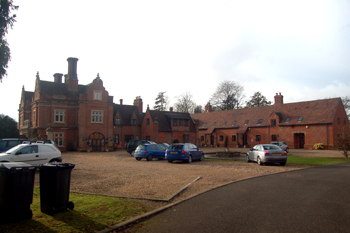The Manor of Weston Tregoz and Westoning
This manor was, at the time of Domesday Book, held by the king with no tenants. The Victoria County History for Bedfordshire, published in 1912 gives histories of the manors in Westoning and the authors state that the manor remained a royal demesne until 1173 as it figures on the returns made by the Sheriff of the County on the Pipe Rolls until that date, when its value was £15 per annum. Shortly thereafter the manor was granted to Roger de Sanford as he is recorded as owing money in default at Westoning in 1176. He died in 1189 but before his death released the manor to William de Buckland who was still in possession in 1210. His daughter Joan, wife of Robert de Ferrar was co-heir but a settlement of his estates in 1223 gave Westoning to his other daughter Matilda, wife of William d'Avranches. Her daughter Matilda, wife of Hamon de Crevecoeur succeeded her. Her son William succeeded her and his widow Mabel held the manor at the time of her second marriage, to John Tregoz.

Inge family coat of arms
Mabel Tregoz died in 1297 and her three heirs were Juliana de Weylondon, daughter of Mabel's first husband, John de Lenham, son of another sister of mabel's first husband and Eleanor, wife of Bertram de Kiriel, yet another sister of Mabel's first husband. John de Lenham sold his third to William Inge as soon as he inherited it and he acquired Eleanor de Kiriel's third in 1299. In 1303 Inge obtained a market and fair in his portion of the manor and five years later bought the final third from Juliana de Weylondon. He was Chief Justice of King's Bench under Edward II (1307-1327). In 1310 he settled the manor on his son Fremund and daughter Joan. In a settlement of 1313 Inge's second wife Isolda had an interest in the manor. She did not die until 1371 when the manor passed to William la Zouche, son of William Inge's daughter Joan.
The Zouches held the manor until 1485 when John la Zouche's lands were confiscated for supporting the deposed King Richard III (1483-1485) against Henry VII (1485-1509). His attainder for treason was reversed in 1495 and he regained his lands, dying in 1526. In 1542 George la Zouche exchanged Westoning with the crown for a manor in Derbyshire and the crown annexed the manor to the newly created Honour of Ampthill - a large number of manors, mostly in the middle of the county, designed to provide income for a palace at Ampthill for Henry VIII which was never built.

Farmer family coat of arms
In 1555 Westoning was granted to Thomas Curzon, husband of a lady in waiting to Queen Mary I (1553-1558) who died in the same year leaving his widow Agnes holding the manor. Mary, daughter of Thomas and Agnes was confirmed as Lady of the Manor in 1615. She was the wife of Sir George Farmer and on her death in 1630 the manor descended to her son Sir Halton Farmer. His son William was created a baronet in 1641, siding with Charles II (1625-1649) during the Civil War. He died in 1660 leaving a son William, who became Lord Leominster in 1692. His son Thomas was created Earl of Pomfret or Pontefract in 1722. His son George sold Westoning to John Everitt in 1767.
John Everitt's son, also John, was High Sheriff of Bedfordshire and was knighted in 1800. Another John succeeded him and died in 1836 and his executors sold the manor to J. W. Coventry Campion whose family held the manor into the 20th century. A succession of Law of Property Acts in the 1920s extinguished manorial fines and incidents, which were the source of a manor's income as well as abolishing copyhold tenure and this effectively ended the concept of manors in almost everything except name.

Westoning Manor January 2010
The Bedfordshire Historic Environment Record [HER 233] notes that the site of the manor house lies south-east of the modern Westoning Manor which was built between 1842 and 1843. It comprises a circular moated enclosure about 80 metres in diameter, with associated drainage leats and fishponds. The moat ditch is approx 15 metres wide and 3 metres deep, encircling a flat island 50 metres in diameter. To the south, a drainage leat running down from the north-east has been diverted around the perimeter forming a partial outer ditch, 8 metres wide by 1 metre deep. It then continues southwards to lead into a number of drains and leats surrounding the monument. To the south-west of the moat is a series of rectangular depressions indicating the positions of dry fishponds, each approx 1 metre deep. Two ponds are clearly visible, one approx 15 metres by 10 metres and just to its north, a smaller one measuring 10 metres by 5 metres. The ponds and moat were fed and their water levels regulated by a series of leats and drains.
The moat is thought to have been constructed in the late 13th century. It is shown on the 1842 Enclosure Award, with buildings on the island, and two entrances, to the north and west.