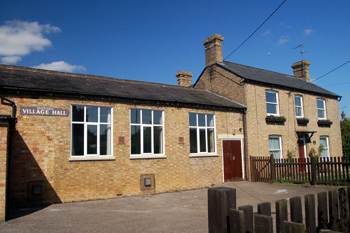
The former school and school house August 2009
Bedfordshire County Council became Local Education Authority for the county in 1903, following the Education Act 1902. In 1904 the County Surveyor reported on the condition of all the council and voluntary schools in the county under LEA control, excluding those on Bedford and Luton Boroughs which had their own executive arrangements. The surveyor set out his report in the format below.
General works £35/1/2
Sanitary works £120
Heating and ventilation £31/10/-
New works -
£186/11/2
House
General works £18/2/9
Sanitary works £10/14/9
Heating and ventilation -
New works -
£28/17/6
Total £215/8/8
This is a brick and slated block of buildings, old, low, and poor. The premises need a complete overhaul and improvement works. They are far from healthy as now.
Main Room. 34 feet by 18 feet 8 inches by 12 feet 3 inches to 16 feet 9 inches.
Lighting by three 3 light casement windows.
Ventilation by 5 opening lights and wall boxes.
Four Tobin Tubes and an Exhaust Ventilator are necessary. Heating is by an open fire grate.
Infants' Room 24 feet by 18 feet 8 inches by 12 feet 3 inches to 16 feet 9 inches.
Lighting by three 3 light windows.
Ventilation by 5 opening lights.
Four Tobin Tunes and one Exhaust Ventilator should be provided. Heating by an open fire.
Class Room. 22 feet by 15 feet 3 inches by 12 feet 3 inches to 16 feet 9 inches.
Lighting by two 3 light windows.
Ventilation by two casements and opening in ceiling.
Two Tobin Tubes and an Exhaust ventilator are needed. Heating, by an open fire.
Two Porches Used as Hat and Cloak Rooms. 5 feet 6 inches by 5 feet 4 inches and 7 feet 3 inches by 6 feet.
All above need thoroughly repairing, renewing, cleansing, colouring, painting, varnishing; repairs to all fireplaces, floors, windows, steps, doors, fastenings, fittings, and every other item.
Offices.
These are back to back, 2 pail closets each for boys and girls, also two boys' urinals. The latter now discharge into a covered ash pit.
The receptacles are emptied into an earth pit close by, and covered over with sheet iron, over which is a fowl run.
When I visited these premises they were very vile. They are within two to four yards of the School windows and doors.
Properly constructed Earth Closets are imperative here.
School Yards.
These should be paved and drained.
A Coal Barn is provided.
N. B. - This Schools needs Lavatories [in the sense of places to wash] and water provided for the children's use.
The Master's Offices and School Offices should be better arranged, the latter cleared away, and a new site provided.
The School cannot be healthy as now crowded with these offensive buildings. The large ash pits should not exist, receiving urine as they do.
These premises need special attention!
House.
This is a six roomed dwelling with fair size rooms: - 12 feet by 14 feet and 10 feet by 10 feet. These are 8 feet and 8 feet 4 inches high.
General repairs, cleansing, whitening, papering, painting, and repairs to locks and fastenings are necessary to above rooms, also the following Offices off Kitchen, viz. Passage, pantry and House Closet; the latter should be provided with proper earth apparatus.
A Coal Barn is provided.
Water Supply.
A good well with a defective pump is in the Master's front garden and should at once be put into working order.