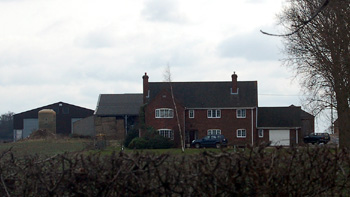
Clayhill Farm February 2010
The Rating and Valuation Act 1925 specified that every property and piece of land in the country had to be assessed to determine its rateable value. Like much of Bedfordshire, Westoning was valued in 1927 and the valuer visiting Clayhill Farm [DV1/H16/62] noted that it was owned and occupied by J. Evans. He farmed 330 acres, down ten acres on the figure before World War One. The valuer commented: "Saw Mr. Evans … Great drawback is water very short in Summer".
The brick and slate farmhouse comprised two reception rooms, a kitchen, scullery and pantry and a cellar with four bedrooms upstairs. Outside stood a washhouse, a wood barn and store barn and an earth closet. Water came from a well.
The homestead comprised the following:
- Block A: a brick and slate cow house for nine beasts and a cooling house;
- West Block B: a brick, slate and tile store barn and a cow house for 21 beasts;
- North Block C: a brick and tiled barn with a brick floor; an International oil engine of 3 horsepower; a granary; a barn; a fattening pen and four pigsties;
- East Block D: a brick and tiled three bay open shed; a brick and tiled loose box; a wood and tiled stable for six horses; a wood and tiled chaff box; a brick and slate loose box and a trap house;
- Centre Block E: two brick and slate cow houses for sixteen beasts and two loose boxes;
- Elsewhere: two wood and corrugated iron garages; a wood and felt five bay cart shed and hen house; a wood and corrugated iron six bay open shed; a five bay open shed and garages at the end; a five bay cart shed; a wood and corrugated iron four bay cart shed and a Dutch Barn.
In 1980 The Clayhill Farm Estate was again for sale by auction. The particulars [PY/E17/198] divided the estate into Clayhill Farm itself and Upper East End Farm, Harlington of about 45 acres. Clayhill Farm had grown enormously - to 554.901 acres including a lot of land at Samshill.
The farmhouse comprised a ground floor of: hall; sitting room (15 feet by 12 feet 6 inches); dining room (15 feet by 12 feet 9 inches); farm office; kitchen; utility room; larder and cellar. Upstairs were five bedrooms (two rooms measuring 13 feet 9 inches by 12 feet 9 inches and the rest 12 feet square, 12 feet 6 inches by 6 feet 9 inches and 12 feet 6 inches by 6 feet 6 inches) with a bathroom. Outside stood a brick and tile outbuilding with two storeplaces and a W. C. as well as a "good Garden with lawn, borders and vegetable garden". There was also a corrugated iron double garage.
A pair of modern cottages ere included, each comprising a hall, sitting room, kitchen/living room, utility room, fuel store and W. C., two double and one single bedrooms and a bathroom. A disused two up two down brick and slate cottage "currently the subject of an agreement with the Local Authority for non-occupation" also stood on the site.
The farm buildings comprised stock and grain units. The stock units contained: two Crendon covered yards of 80 feet by 50 feet in concrete and asbestos each enclosed by a brick, tile and corrugated iron building as well as a large stock building measuring 24 bays and 360 feet by 56 feet constructed of steel, asbestos and corrugated iron. With hay and straw storage, central feed passage, eight cattle pens and a slurry tank. The particulars warned: "Due to inadequate support many of the reinforced concrete flooring slats have warped necessitating reconstruction".
There was also a newly constructed 1,000 tonne grain unit measuring 105 feet by 34 feet with ten self-emptying ventilated bins with a central tunnel, two centrifugal fans each with a 25 horsepower electric motor. The unit had an undercover steel lined intake pit and elevator pit, elevator, top conveyor, and bottom conveyor. The original grain store was built of steel framed brick and corrugated iron and measured 80 feet by 50 feet with eight bins of 425 tonnes total capacity with elevators and conveyors.
A nine bay implement shelter built of brick and asbestos, a timber framed and iron machinery shed, a six bay shelter of brick and tile, a brick and iron workshop and staff room, a produce ramp and store completed the farm buildings. The farm had 112.533 acres in Flitton, with the rest in Westoning.