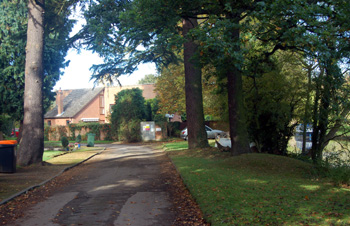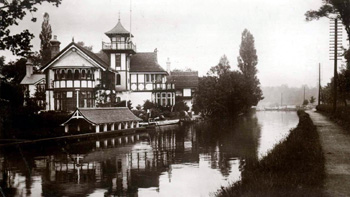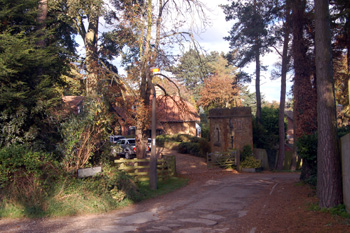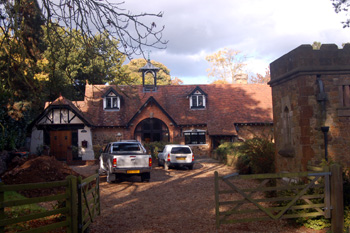
Site of The Martins October 2008
The Martins was a bizarre confection of a building, timber framed and resembling nothing so much as the offspring of an English Mock-Tudor villa and a Chinese pagoda. It is long gone but the very private enclave at the end of Bossington Lane called The Martins stands on the site.
Bedfordshire Archives has numerous postcards and photographs of the building, which was a natural magnet for photographers due almost as much to its canal-side setting as the its unique architecture. The service has nothing else on the building except for a packet from the archive of the Leighton Buzzard office of estate agents Brown and Merry [ref: BML10/44/135]. Fortunately this packet is quite large and contains some information of value to the local historian but not, sadly, any idea about the date at which it was built.
Kelly's Directories for Buckinghamshire reveal that from at least 1907 until 1915 the house was occupied by man named Gordon Cable Thomas. Interestingly a George Thomas Cable was station master at Leighton Buzzard station between at least 1876 and at least 1883 and it is tempting, though highly speculative, that they were either the same man or in some way related. Thomas and his wife were living away and he was unwell and so in 1915 they decided to lease the property, hence the involvement of Stafford, Rogers and A. W. Merry Limited, as they then were. A lease was made to a George Reid Ackerley, a woollen manufacturer of London in 1915. After three years his tenancy expired and was not renewed. The house was then put on the market for £3,300. The correspondence ends in 1919 with the house still up for sale. The draft particulars of 1915 are as follows:

The Martins about 1910 [ref: Z1130/74]
"An Unique little Property…Beautifully Diversified Grounds of 6 acres…THE HOUSE, unique in design, is built in the black and white style and stands on the bank of a river [sic] in a delightful spot, it is approached by a long winding carriage drive terminating in a circular sweep and thence by a paved terrace surrounding the house and leading to the front door, all the principal bedrooms open on to Balconies".
"It is perfectly appointed throughout and equipped with every modern comfort including hot water radiators and telephones communicating with Kitchen. All the floors to the Ground floor rooms are polished Oak and the windows are lead light casements. Incandescent gas is laid on throughout and water is laid on from the main. The drainage has received special and careful attention".
"This accommodation affords: - ON THE GROUND FLOOR:
- Fine square Lounge Hall, about 18 feet by 15 feet, polished oak floor, tiled well fireplace and timbered ceiling, communicating by folding doors with: -
- Drawing or Billiard room about 36 feet by 21 feet including large open circular bay, Polished oak floor, tiled well fireplace and timbered ceiling. By opening the folding doors into the Hall this forms an excellent Ball-room.
- Dining room about 22 feet by 16 feet. Polished oak floor, recess for Sideboard, tiled well fireplace, serving hatch and exceedingly pretty Oriel Bay overlooking the river [sic].
- Cloak room with radiator, Boot cupboard, Gentleman's Lavatory, Hot and Cold water. Small Ante Room.
- Study about 15 feet by 10 feet having fireplace and bay window, communicating with: -
- Morning room about 17 feet by 16 feet with polished oak floor, large open fireplace with long stone hearth, rafter ceiling and casements opening into: -
- Small Conservatory Verandah, with tiled floor and thence to paved terrace and garden.
The Domestic Offices are quite shut off and consist of:-
- Pantry with tiled floor, fireplace, range of cupboards and dresser, lead lined sink.
- Kitchen with range and lead lined sink.
- back Kitchen with large gas stove and porcelain sink.
- Lobby and W.C.
- Back Lobby and Entrance.
- Excellent larder.
- Wine cellar.
- A Staircase leads to two Servant's Bedrooms and Bathroom.
- A principal Staircase leads to a spacious gallery landing, opening off which are: -
- Five Bedrooms, the principal of which measure 13 feet by 13 feet, 24 feet by 15 feet, 19 feet by 10 feet, 20 feet by 18 feet, all fitted with fireplaces and some with large cupboards having bevel plate glass doors.
- Two Dressing rooms.
- Bathroom with large porcelain bath sunk into the floor, fitted Hot and Cold marble lavatory basin and W.C. Hot linen cupboard.
- two spacious cupboards on landing.
- W.C.

Entrance to The Martins, October 2008
Adjacent to the entrance gate is a range of buildings, picturesque in design, built of Northamptonshire stone with tiled roof.
They comprise: -
- Stabling for two.
- Harness room.
- Loft
- Excellent Garage with radiator.
- Large covered washing place.
- Laundry.
- Good cottage.
- Petrol store.
There is also Coalhouse, Gardener's Shed, Wood house and Man's W.C.
THE GROUNDS are beautifully designed and laid out and are of an undulating character, being perfectly sheltered by banks of sandstone rock which gives a charming effect. Extensive sloping lawns intersected by paved walks and ornamental beds. There are an abundance of rose trees, firs and conifers, rhododendron clumps, herbaceous borders etc:
- Full sized croquet lawn.
- Full size tennis lawn which has been sunk below the level of the river [sic] with the object of forming a skating rink in the winter.
- Lily ponds, fountain etc.
- Splendid kitchen garden with lovely fruit trees.
- In all about 6 acres".
Kelly's Directories reveal the following occupiers between the wars:
- 1920: Samuel Metcalfe;
- 1931: Philip Pleydell Bouverie;
- 1939: William Arthur Brookes
William Arthur Brookes owned the property until 1968, having bought it in 1932. Sadly the house was gutted by fire in June 1971 as part of the process of demolition to make way for a new housing estate, the property burning fiercely because so much wood was used in the design. The Beds & Bucks Observer reporter J. Eric Mayer wrote: "The mansion's tall tower, with a tiny look-out room from which barges could be observed using the canal, soon became a charred skeleton, but it refused to fall and with six brick chimnet stacks stood long in defiance before finally toppling".
"Last room to be engulfed by flames was the downstairs sitting room that looked on to the canal, with its red brick fireplace, regency wallpaper, decorated ceiling and wooded alcoves".
"Nothing was left of the former carefully laid-out gardens, though a sunken section that used to be flooded in the winter for skating was esaily distinguishable. The old wine cellar, built into the bank, is still there and may form part of someone's back garden when the new houses are built".
The newspaper article went on to mention a ghost: "One room was definitely haunted. It was known as the green room - a bedroom just at the top of the stairs ... The ghost used to walk across the room from the bed to a glass wardrobe in the corner".

The Old Stables and The Old Lodge at The Martins, October 2008
The Martins' outbuildings remain as private houses called The Old Stables and The Old Lodge. Their unusual architecture gives a faint idea of that of the original house.