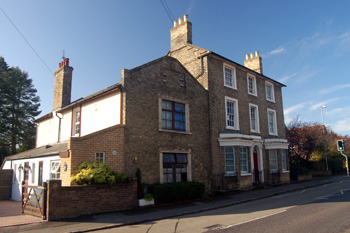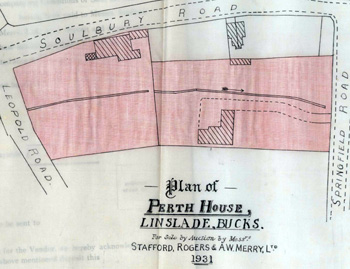Perth House Soulbury Road

Perth House October 2008
In the 1861 census the Perth House Academy was first recorded, in Soulbury Road. The list of staff and pupils was as follows:
- Henry Minter Fyffe, 73, gentleman fund holder, London
- Eliza Fyffe, 62, wife, Islington [Middlesex]
- Eliza Fyffe, 32, schoolmistress, London
- Minter W.Fyffe, 27, schoolmistress, Maidstone [Kent]
- Margaret Fyffe, 24, schoolmistress, Chart Sutton [Kent]
- John Mason Fyffe, 26, schoolmaster, Ramsgate [Kent]
- Charles H.Curwood, 21, assistant schoolmaster, Bristol [Somerset]
- Elizabeth Gates, 19, general servant, Wing [Buckinghamshire]
- William Fletcher, 14, man servant, Toddington
- George Scrivener, 16, scholar, Dunstable
- John Markham, 8, scholar, Mentmore [Buckinghamshire]
- Kate Markham, 13, scholar, Derbyshire
- Sarah A.Ball, 12, scholar, Wing
- Caroline Simmons, 8, scholar, Eaton Bray
- Mary Bliss, 7, scholar, Mentmore
- Mary A.E.Fyffe, 7, scholar, London
A directory of 1864 notes that the Misses Fyfe ran a Ladies' Boarding School, at Clifton House and John Mason Fyffe, a boarding school for young gentlemen, presumably at Perth House. The 1871 census records John Mason Fyffe, running a boarding school for boys but by the time of the 1881 census Perth House was inhabited by William Wade James, a corn merchant, the school obviously having ceased to operate.
In 1931 Perth House was sold at auction by Miss Newman "who is leaving the district" - she had been in residence since at least 1920, as confirmed by directories. The house was described as: "All that excellent Freehold RESIDENCE or Hunting Box, known as "Perth House"…The Residence is detached, brick-built with slated roof and contains the following accommodation: -
On the Ground Floor: -
Entrance hall
Dining room 12 feet by 16 feet 6 inches, including bat, fitted with tiled grate.
Drawing room 13 feet by 28 feet, including bay, fitted with tiled grate and marble mantle. There are French windows opening into the garden, and a side door to a small
Conservatory
Smoke room 10 feet by 10 feet 3 inches.
Servants' hall 18 feet by 11 feet 6 inches.
Kitchen with range dresser and an "Ideal" boiler, supplying hot water to bath &c.
Scullery and Pantry with Sinks (hot and cold)
There is a good Cellar in the basement.
On the First Floor: -
Six good bedrooms
Dressing room or Landing adjoining Bathroom.
Bathroom with Lavatory Basin (hot and cold water).
Airing cupboard and W.C.
On the Second Floor: -
Two maid's bedrooms
Outside, but adjoining the house is a Wash-house with copper and sink, Tool Shed, 2 W.C.'s, 2-bay Open Shed and Fuel Store. At a convenient distance from the house, approached by a separate entrance from Springfield Road, is a compact block of brick-and-tiled STABLING, comprising: Loose Box and 4 Stalls with paved floors, Harness Room and Saddle Room with Loft over, Coach-house or Garage for 3 cars with Loft over, and paved Washdown in front.
THE GROUNDS which include a good Croquet Lawn are matured and have been well kept up. There is a running stream of spring water through the centre. The flower garden is well planted, and the kitchen garden contains many varieties of fruit trees and bushes. The area of the whole property is about 1 acre 1 rood 28 poles. Town gas and water supply and main drainage are all connected to the property. Electric light is available. The adjoining owners are Messrs Pratt, A.Pratt and Bates".

Perth House plan 1931 [BML10/44/53]
Kelly's Directory for 1939 lists Edward White as occupier of Perth House.