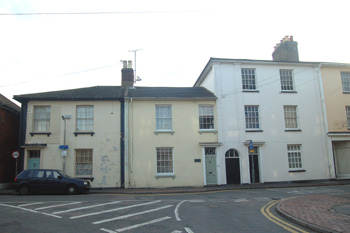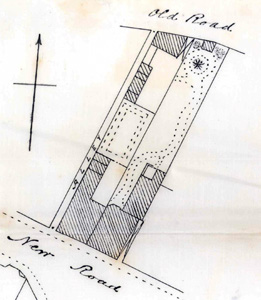48 and 50 New Road Linslade

46 to 50 New Road, June 2008
48 and 50 New Road were listed by the former Department of Environment as Grade II, of special interest. They were built in the early 19th century as Linslade expanded, firstly as a result of the Grand Union Canal (1800) then the London and North western railway (1838) running through the town. They are brick built with stucco and have a hipped Welsh slated roof.
The first reference to 48 and 50 New Road in any document held by Bedfordshire & Luton Archives & Records Service is in auction sale particulars of 1890. They belonged to A.L.Lines and are described as: "TWO exceedingly neat and well-built brick and slated HOUSES, with GARDENS and STABLING, situate in New Road, Linslade; one [Number 50]contains, on the ground floor, entrance hall, drawing-room, dining-room, kitchen, pantry and scullery, with hard water pump, having a connection to cistern supplying w.c. downstairs. On the first floor are four bed-rooms, dressing-room and w.c.; and a large dry cellar in the basement. There is a side approach over a passage on the east side of the property. At the rear is an enclosed yard, with coal-house, and a pump with soft water supply; a walled-in garden with a well-built summer-house, and planted with evergreen trees and shrubs; and a yard with a brick-built and slated stable, with a loft over, a brick-built and slated building, consisting of tool-house, brush-room, fowl-house and closet, with loft over; pump, with soft water supply, ashpit, and a covered gateway, with pair of boarded gates, giving an approach from the Old Road, to which the property has an extensive frontage. The other house [Number 48] adjoins the foregoing, and from the alley leading from the New to the Old Road there is a side entrance to this property. It is held by the Vicar of Linslade, at a rental of £20 per annum, is used as the Linslade Library and Reading Room, and contains entrance passage, two living-rooms, kitchen with sink and soft water pump, two pantries, three bedrooms over, and capital dry cellar in the basement. There is a courtyard at rear, with hard water pump, coal-house, enclosed ashpit, closet and walled-in garden.
The Houses have a pleasant elevation, with stuccoed front; are conveniently arranged with complete domestic conveniences, and in perfect decorative repair. The whole forms an exceptionally valuable and compact property".
A note indicates that the expected sale price was £780 for the two.
An inventory of the two houses was also undertaken in relation to the sale, the results being:
First House
Hall
- The Floorcloth
- Hall lamp
- Mahogany drop leaf
- Rail and 3 brass pegs
- Rail and 5 ditto
- Five bells, wires and cranks
Front Room
- Venetian blind
- Wire blind with brass rail
- Brass curtain pole brackets and rings
Back Room
- Three blind rollers and fittings
- Brass curtain pole as fitted to bay window
Back Passage
- Stained cupboard front with shelving and drawer
Pantry
Kitchen
- The dresser in recess with 2 drawers, cupboard under and shelves over
- Deal drop leaf
- Gas brackets
- Towel roller
- Blind roller and fittings
Scullery
- Plate rack
- A 9 gallon copper as set
- The shelving
Cupboard on Stairs
- Rail and 4 pegs
- Two shelves
Landing
- Gas brackets and globe
- Blind roller and fittings
Dressing Room
Bedroom Number 1
- Venetian blind
- Rail and 3 brass hooks
Bedroom Number 2
- Three Venetian blinds
- Iron hook and 2 brass hooks on door
Bedroom Number 3
- Gas bracket
- The stained china cupboard with 3 sliding glazed sashes and cupboard under wit h2 sliding doors and shelving
- Blind roller and fittings
Bedroom Number 4
- Rail and 5 iron hooks
- Blind roller and fittings
W.C.
- Piece of floorcloth
- Roller blind and fittings
Cellar
- The cupboards and shelving
Yard
Garden
Stable
- Two iron corner mangers
- Rail and 2 iron brackets
Loft
- A 13 step loft ladder
- Corn bin
- Cupboard
Tool House
Second House
Front Room
- Blind roller and fittings
Passage
Back Room
- Blind roller and fittings
Pantries
- The shelving
- Four bells, wires and cranks
Kitchen
- Painted dresser with 3 drawers, cupboards under and shelves over
- A 9 gallon copper as set
Bedroom Number 1
- Blind roller and fittings
Bedroom Number 2
- Blind roller and fittings
Bedroom Number 3
- Blind roller and fittings
"The foregoing is valued by me at the sum of Sixteen pounds, fifteen shillings".

Plan of 48 and 50 Old Road in 1890 [BML10/44/28]
The 1901 census records the following occupants:
48 New Road:
- Harriet Miller, 62, widow, boarding house keeper, born in Cheltenham [Gloucestershire];
- Bertha A.L.Davis, niece, 30, born in Long Acre [Middlesex];
- Ronald L.Charteris, boarder, 21, living on his own means, born in London
50 New Road
- Anne Deverell, 65, widow, living on her own means, Great Brickhill [Buckinghamshire];
- John Deverell, son, 22, Post Office sorting clerk, born in Soulbury [Buckinghamshire]
Kelly's Directories reveal the following occupants:
- 1911: 48 New Road was occupied by Miss Spier;
- 1915: 48 New Road was occupied by Albert Goucher Sykes; 50 New Road was occupied by the splendidly named Alban Fathers (sometime secretary of the Forster Institute);
- 1920: 48 New Road was occupied by Arthur William Harvey, goods agent to London & North-Western Railway Company