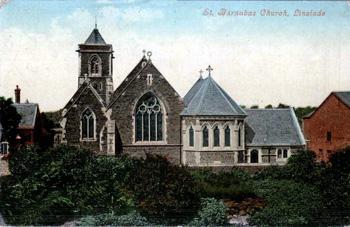
Saint Barnabas about 1900 [Z1130/74]
The following information is taken from former County Archivist Chris Pickford's Bedfordshire Historical Records Series volume Bedfordshire Churches in the 19th Century: Appendices. The first addition to the new church of Saint Barnabas was an organ in 1861, with gas lighting following in the next year.
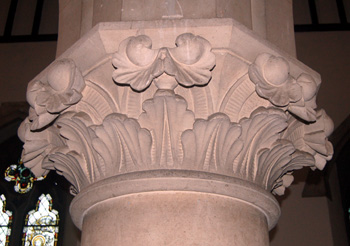
Capital in the nave October 2008
By the mid 1860s it became clear that more room was needed and the architect of Saint Andrew's in Leighton Buzzard, Joseph Neale, drew plans for a new south aisle, as well as a tower. A number of local architects also tendered. The Oxford Diocesan Archive has a letter from the Diocesan Architect addressing Neal's design [CRT130Lei22]: "This is a plan for the enlargement of a modern church by re erection of a north aisle and chancel aisle and the erection of a steeple and porch".
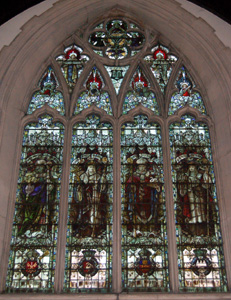
West window October 2008
"It is difficult to conceive how the architect can suppose for an instant that his tower could stand upon the support he has provided for it. In place of the column which supports its south east angle a large pier will be required, and the north east pier will also require strengthening; and the walls of the tower should be thicker than the other walls. The western gallery is I believe in existence now. But it is very objectionable in its arrangement. The height to the beams under it is only 8 feet and the newel staircase which leads to it is only 2 feet wide. The column and arches opening into the new aisle should be improved in detail. The columns are unnecessarily slender and their capitals unnecessarily heavy. There are no details of seats and roofs. The seats are to be the same as those in the church.; but it will not be well to agree to this without being assured that they are convenient for kneeling, a requirement only too frequently neglected in new seats".
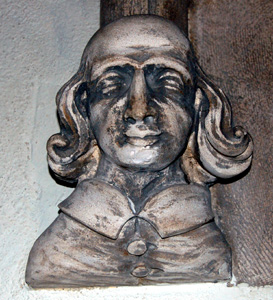
Head on west side of nave north east window October 2008
"I cannot conclude without saying how much better in my opinion it would be to make a simple aisle gabled east and west in place of the ambitious series of gables shewn in this design. It is difficult to conceive a design for a small work which would be less likely to last without requiring serious repairs from year to year than this, with its complicated and unsatisfactory arrangement of gables and gutters. The door into the tower is also most unnecessarily ambitious for such a church. If the work is carried out the lead for gutters must not be less the 9 lbs to the foot and for flashing than 5 lbs; and the screen between the aisle and chancel aisle must be enlarged sufficiently to enable people to pass through it".
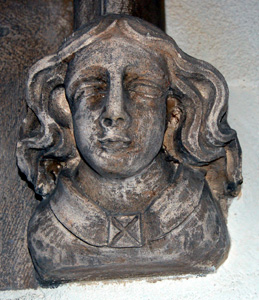
Head on east side of nave north east window October 2008
These unfavourable comments by the Diocesan Architect led to all the tenders these being withdrawn and the church's original architect, Benjamin Ferrey, designed the additions, which were completed in 1869. The original bell turret was carefully taken down and transferred to Billington, where it remains. The new tower housed the five bells from Saint Mary's, Old Linslade, as well as a new bell.
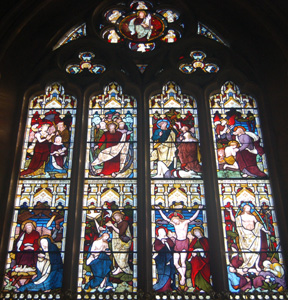
East window October 2008
The stained glass was inserted in the east window in 1873 followed by other windows over the next forty years, the west window being finished in 1914. A pulpit and reredos were given to the church in 1883, a new Walker organ in 1889, a new heating system in 1892, a new chancel screen, choir and clergy stalls in 1897 and a new clock and additional bells in 1904.
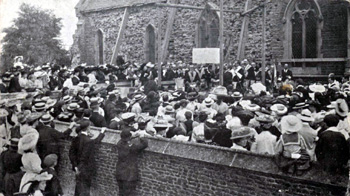
Laying the foundation stone for the enlargement of 1905 [Z1306/74]
The fabric of the church was again added to in 1905 when the Lady Chapel and the eastern bay of the north aisle were added. More work, designed by the same architect, J.T.Lawrence, followed between 1912 and 1913 when a new north entrance by the vestry was added as well as a new west porch, the west front was remodelled, the gallery removed, new pews provided and the tower underpinned. In 1914 the chancel was extended eastwards fifteen feet by architect G.H.Fellowes Prynne and a new font, in marble, and a lectern provided.
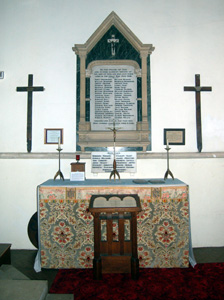
War memorial October 2008
In 1921 a war memorial was erected to the design of C.Bosworth, another being added below it to commemorate the dead of the Second World War. The side altar was given in memory of Norman Missenden of 148th (Bedfordshire Yeomanry) Field Regiment, Royal Artillery, who died as a prisoner-of-war in Japan, two days after Christmas, 1944.
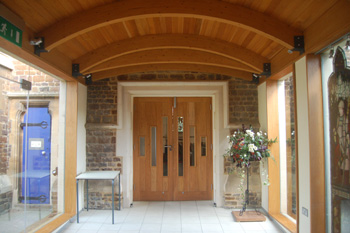
New door from church hall into church October 2008
Electric lighting was first installed in the church in 1927, the current church lighting being installed forty years later. Extensive repairs to the roof were undertaken in 1955. Between 1994 and 1995 some of the windows were filled with stained glass made in 1882 for the Theological College at Ely. Recently the church has been altered again to allow a passage connecting the church with the former school, now used as a church hall, to enter the building through the western part of the wall of the south aisle