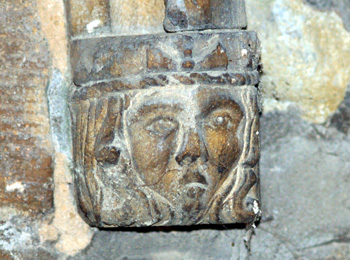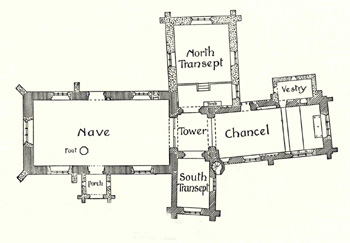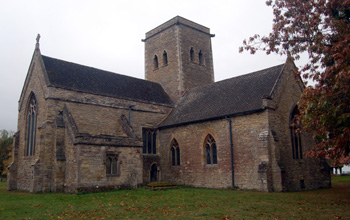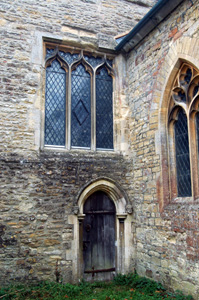Bletsoe Church Architecture

Head on the east side of the south door October 2009
Saint Mary's church has a slightly unusual feature in that the chancel is slightly offset from the axis of the nave and the central tower, as the plan from the Victoria County History for Bedfordshire shows below. The south doorway is 13th century (though the porch around it is modern) as is some of the masonry in the tower (a lancet of this date opens into the chancel) and these are the oldest surviving parts of the church.

A Plan of Bletsoe church in The Victoria County History
Most of the body of the nave, along with the tower arches and tomb recesses in the chancel are in the Decorated style, in vogue from the last years of the 13th century to the middle of the 14th century. By contrast the font is of Perpendicular style (mid 14th to mid 16th centuries).

The church from the north-east October 2009
The chancel is 15th century as is the south transept (used as a schoolroom in the early 19th century). The north transept appears to have been used as a mortuary for the Saint John family since the 16th century - there is an alabaster monument to Sir John Saint John, who died in 1559 and was father of the First Baron, with his wife and children. Frances, wife of the 2nd Earl Bolingbroke, also has a fine monument. Archdeacon Bonney in the first part of the 19th century noted of the south transept: "It seems (from a small door blocked up on the North Side of the Chancel) that there was once a Vestry here". A new vestry was built out of the east wall of the north transept a few years later but is now derelict as can be seen in the photograph immediately above.

The angle of the chancel and the north transept October 2009
The glebe terrier of 1822 [P36/2/6] notes the measurements of the main body of the church as being fifty four feet in length and twenty five feet in breadth. The chancel measures forty feet in length and sixteen feet in breadth. The tower is measured at thirteen feet square and fifty four feet high.