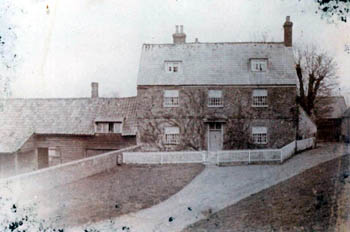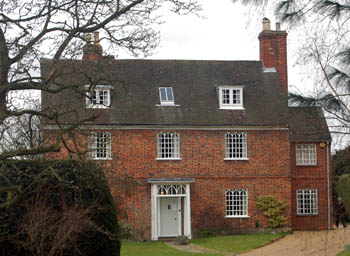The Manor Aspley Guise

Manor Farm about 1900 [Z818/27]
The Manor lies on Church Street, just down the hill from the church. It is, compared to the history of the institution of Aspley Manor, a comparatively modern building, having been dated by former Ministry of Works as about 1700 when they listed it as being of historic interest in 1961. The listing describes the building as being of red brick with chequer-work and diamond patterning in vitrified headers. The house has two storeys and attics and is in an L shape. The ground and first floor windows are 19th century casements. The tile roof was laid in the 20th century and a small two storey addition to the right hand gable end of the main block is also 20th century.
Bedfordshire and Luton Archives and Records Service has two sets of sale particulars for the Manor, half a century apart. The first [Z720/1/37] is for an auction sale on 10 May 1930 at The Swan Hotel in Bedford. The vendor was the last Lord of the Manor, Francis Vernon Moody; the last aspects of manorial tenure having been abolished by various acts since 1922 (and going on to 1939). The particulars are brief, describing the Manor thus: "The double-fronted detached house stands back from the road and contains Hall, Dining Room and Drawing Rooms fitted with cupboards, Kitchen, Dairy, Scullery, Brewhouse with copper, Storeroom, 4 Bedrooms, Boxroom, Store Cupboard, 2 Attics and Cellar, Walled Flower and Kitchen Gardens. Gas and Water are laid on to the House. Electric Light is available". Along with the Manor went Manor Farm, containing just over 84 acres of arable and pasture as well as clay and sand pits; the homestead was described as including: "Granary with Loft, Large Corn Barn, Open Shed with manger (the two enclosures are the property of the Tenant), 5 Bay Cart Shed, Nag Stable, Piggeries and other buildings. Brick floored Cow House for 14, with feeding passage". One of the buildings contained a butcher's shop owned by a Mr.Millard which was not part of the sale. To see a larger version of the estate agent's map of the farm below, please click on the thumbnail

The second set of sale particulars date to 1981 when the property was sold by estate agents Kilroy, then at 4 The Square, Aspley Guise. In the introduction the particulars note that a previous owner of the Manor was Sir Kenneth Allen, who had sold it in 1969. The particulars are fuller than those of 1930 and describe the property as follows. Ground Floor: colonnade entrance porch; reception hall (21 feet 3 inches by 15 feet 3 inches) with brick inglenook fireplace, oak beams, original quarry tile floor and two radiators; morning room/study (16 feet 6 inches by 15 feet 2 inches) with beamed ceiling, Australian oak strip floor, marble inset fireplace and two radiators; dining room (15 feet 3 inches by 11 feet 1 inch) with beamed ceiling, fitted book shelves, radiator and oak hatchway to the kitchen; side entrance hall with oak panelling and quarry tiled floor as well as a cupboard and two radiators; a cloakroom with wc and wash basin; the living room (20 feet 7 inches by 20 feet 3 inches) with three radiators and a door to the terrace; kitchen (16 feet by 12 feet); laundry (10 feet 3 inches by 7 feet 5 inches) and cellar with separate wine cellars with clay pipe wine racks. The first floor: three bedrooms (one en-suite), a bathroom and separate W.C. The second floor: two bedrooms, a bedroom/playroom and landing. The gardens comprised over an acre and a half including lawns and flower beds, a paddock, tennis court and summer house; there were two garages with lofts over. The price was £157,500, indicating once again the enormity of house price inflation in the years since.
In 2013 the house was, again, for sale. Thie time the particulars [Z449/6/18] listed a ground floor comprising: a hall; a family room measuring 16 feet 6 inches by 15 feet 3 inches; a study measuring 9 feet 2 inches by 5 feet 10 inches; a hallway measuring 24 feet 9 inches by 9 feet 7 inches; a sitting room measuring 16 feet 6 inches by 15 feet 1 inch; a dining room measuring 15 feet 3 inches by 11 feet 1 inch; a utility room measuring 10 feet 1 inch by 7 feet 11 inches; a kitchen measuring 16 feet by 11 feet 10 inches; a sitting room measuring 20 feet 6 inches by 20 feet 1 inch and a conservatory measuring 19 feet 2 inches by 5 feet 9 inches. The first floor contained: a bathroom; an en-suite bedroom measuring 16 feet 7 inches by 15 feet 1 inch; a W. C.; and two bedrooms measuring, respectively, 16 feet 11 inches by 12 feet 3 inches; 11 feet 5 inches by 11 feet 4 inches. The second floor comprised three bedrooms measuring: 13 feet 3 inches by 12 feet 11 inches; 16 feet by 15 feet 10 inches and 13 feet 2 inches by 11 feet 8 inches. The cellar beneath the building was measured at 14 feet 9 inches by 9 feet 3 inches. Outside was: a gravel drive; a four car garage; a lily pond; a patio; a soft fruit cage; an orchard; a summer house; a shed and a pergola.

The Manor January 2008