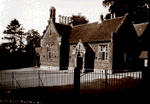Aspley Guise School in 1904

Aspley Guise School about 1900
Bedfordshire County Council became Local Education Authority for the county in 1903, following the Education Act 1902. In 1904 the County Surveyor reported on the condition of all the council and voluntary schools in the county under LEA control, excluding those on Bedford and Luton Boroughs which had their own executive arrangements. The surveyor set out his report in the format below.
Stone built and tiled, free stone dressings to doors and windows, also copings.
The General School is made up of two rooms connected, viz.: -
(1) 33 feet by 19 feet.
(2) 31 feet 6 inches by 18 feet.
Infants' School
(3) 31 feet by 13 feet 6 inches.
Three Lobbies and Cloak Rooms (No Lavatories) Viz.: -
(4) 6 feet by 5 feet Front Lobby
10 feet by 6 feet 6 inches back Lobby.
10 feet by 6 feet South Lobby.
The walls and ceilings of 1, 2 and 4, all require repairs, and renewing. They are very poor.
Varnishing needs cleaning down, staining touching up, and painting where so done before, two coats.
The door and window fastenings require making good.
Ventilation is poor.
Nine Tobin Tubes necessary to 1 and 2.
Two Exhaust Ventilators are also necessary, one for each room.
The floor is very much worn, and will require renewing later on.
Room 3. - This is modern, having plenty of window ventilation, it has three Tobin Tubes but no Exhaust Ventilator.
This room is in fair order. The walls need colouring and the ceiling whitening. One Exhaust ventilator should be provided and fixed.
The grates, fenders, stoves and pipes need making sound and blacking.
Offices
These are peculiar in construction. They are of the privy type with specially inclined pit floors sloping to a covered flap way in the playground covered by a boarded and iron flap.
These are very near to the Schoolrooms and in my judgement not conducive to the best conditions. They should all be on the dry earth system, there being ample space to enlarge the building for such.
The existing buildings are dark, insufficiently ventilated, and crowded. At the earliest possible date they should be superseded by a more wholesome provision.
House
This has three ground floor, and three chamber floor rooms, all of which need repairing and renewing throughout.
The Staircase window is wholly fixed. it is a large window (9 feet by 4 feet 3 inches). This needs a pivot light at or near the top. The C.I, sash should be cut, and a transom bar, and wrought iron pivot light inserted, at least 24 inches deep by the width of the existing sash.
All the existing fixed C.I. casements should be similarly cut and provided with pivot lights as ventilation is very poor in these rooms.
Range of outbuildings at rear, comprising: -
Store, Barn, Scullery, having a copper in same.
Privy for House, which needs converting into an earth closet.
Privy for School, which needs converting into an earth closet.
Store for School.
These require repairs and renewal.
The Drainage of the House premises has been recently overhauled and vent pipes set up. I do not see any fresh air inlets.
Water Supply
A soft water tank and well in the back yard appear to be free from pollution.
The Playground facing the School and House is sadly needing a sound surface. It is chiefly a loose fine sand that kicks up freely by the children, so that each succeeding heavy rain causes it to drift on to the main road, this goes on to the extent of denuding the yard of the ever loosening sand.
In order to spare the footings to the buildings, they have been protected by a margin of in situ cement paving and kerb, also a centre path of the same material from the road to the main porch.
The residue of the yard urgently needs tar paving all over, laid to proper falls and drains.
The fence stone wall needs restoring and rendering with a cement floated and blocked 3/4 inch facing.
The whole of the gates and iron fencing must be repaired and painted three coats, the corrugated iron should be removed when the tar paving is done, as the kicking of the iron by the children is very annoying.
Outside Repairs
The perished stone jambs, mullions, transoms, heads, sills, quoins, angles, copings, plinths etc. to all parts of the buildings need making good and leaving sound and perfect.
The cast iron eaves troughs and down pipes dhould be repaired, and where necesary new ones provided, all to be left sound and to proper drips and discharges. All requisites for sound, good finish should be provided.
The general masonry, brickwork, tiling, ridging, vallets, fillets, verges and gutters should be made good.
All loose joints to be raked out, and open joints pointed in cement.