Milton Bryan Church Repairs and Additions
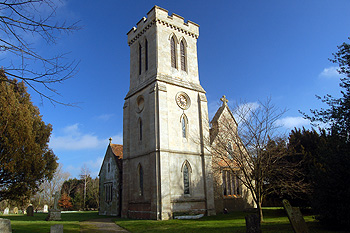
The church from the north-west February 2012
Most of the structural history of the church can be found in detail in Bedfordshire Historical Record Society Volume number 77of 1998 Bedfordshire Churches in the Nineteenth Century: Part II: Parishes H to R put together by former County Archivist Chris Pickford from numerous sources some held by Bedfordshire and Luton Archives and Records Service and some held elsewhere or published. Milton Bryan church was a Norman survival, much of the fabric being 12th century. It was altered almost out of recognition in the early 19th century.
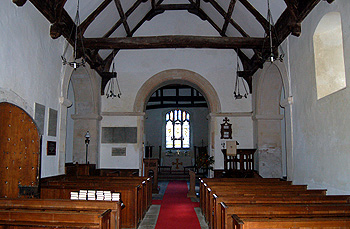
The interior looking east August 2007
In 1622 a bell was recast [P15/1/5] and repairs to the church from 1666 are recorded in churchwardens' accounts, for example, in 1679 John Gurny was paid "for fower irons to hould up fower Leaden spouts upon the Church Steeple" [P15/5/1]. The seats were repaired between 1692 and 1693. In 1784 communion rails were brought from the demolished chapel of Toddington Manor and installed in the church [P15/1/7].
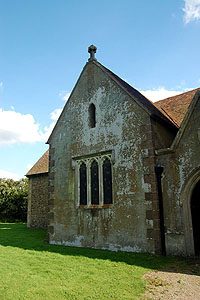
The north transept August 2007
In the 1820s Sir Robert Harry Inglis, Lord of the Manor, began to repair and alter the church which was in a poor condition. In 1824 he applied for a faculty for a chapel containing a family pew and monument over an extension to the family vault [ABF2 and ABF3/145-151] this was the north transept, built in 1826, the architect being Robert Smirke. In 1832 Inglis erected a fine funerary monument for his father Sir Hugh Inglis (died 1820) in the new north transept.
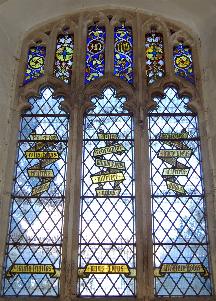
The east window August 2007
In 1836 repairs to the fabric were ordered by the archdeacon. In 1824 Inglis had obtained a faculty for the west tower [ABF2 and ABF3/147-151]. In the event this was not built and fresh plans were made in 1832 for a porch and a tower at the north-west end of the church [P15/2/2/2]; again Smirke seems to have been the architect and, once more, the plans were not carried out. However, a north-west tower was built, by Lewis Nockalls Cottingham in 1840-1841.
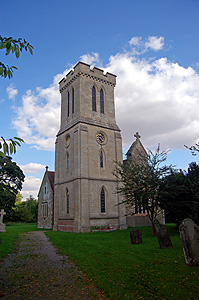
The north-west tower August 2007
This work was paid for by money raised for the purpose including a loan from the Duke of Bedford. Cottingham also designed the current north porch, moving the 15th century north door to accommodate the design. Also at this time lettered glass was installed in the chancel east window, the west window was re-opened, having been largely covered over, and a gable was erected on the west front [Z50/81/3] and X376/39]. The bells were moved from the west bellcote before it was pulled down and re-hung in the new tower [P15/5/2].
![The church about 1820 showing the west window [Z49/696]](/CommunityHistories/MiltonBryan/MiltonBryanImages/Z49-696 Milton Bryan church about 1820_350x248.jpg)
The church about 1820 showing the west window [Z49/696]
In the 1840s and 1850s WA wrote a series of articles for the Northampton Mercury on Bedfordshire churches. WA was a pseudonym for Woburn Abbey librarian John Martin. He was opinionated and pompous and his articles are full of vituperation and vitriol for clergy, churchwardens and architects regarding the state of the various buildings he visited. His article on Milton Bryan, which appeared on 5th July 1845 is, for him, comparatively emollient: "This church has been recently repaired, and with few exceptions in good taste".
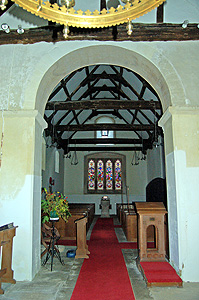
The interior looking west August 2007
"The whole of the sittings have been rendered uniform in height and although the greater portion is enclosed, they are so very low as in a great measure to obviate the objection which the irregularity and height of these enclosures generally create".
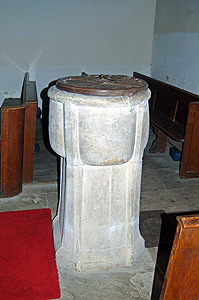
The font August 2007
"A great portion of the wooden roof remains, and the ceiled part has been coloured in harmony with the rest, adding an agreeable feature to the improvements here carried out. It will be found it is to be feared ere long that the complete restoration in oak would have been the more economical plan, as the effects of the weather are already visible on the painted part. The font is in its proper situation, but it is unfortunately painted. We regretted to see a formidable row of hat pegs ranged along both sides of the wall, which unsightly as they are, must be doubly so when furnished on Sundays, with a variety of coverings for the head which the taste of the owners may suggest".
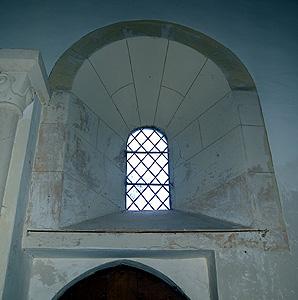
The south chancel Norman window August 2007
"The chancel was in very good order, but we regretted to find two square parlourlike pews, sadly marring the general good taste displayed in the restoration; a miserable deal box inside the altar rails was more objectionable. It should be removed forthwith".
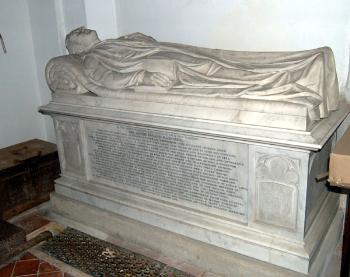
Monument to Sir Hugh Inglis in the north transept August 2007
"In the Inglis Chapel is a monument to the late Sir Hugh Inglis, by [Sir Francis] Chantrey. And as will easily be imagined from the piety of the survivors is a Christian memorial. Too much cannot be said in praise of the beautiful order and cleanliness pervading the whole building: and the highly creditable appearance of the churchyard. That "enclosure where the voice that speaks in envy or detraction is not heard, which malice may not enter".
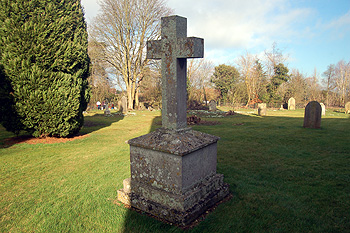
Cross near the north door February 2012
Showing that one cannot please all the people all the time "A Constant Reader" replied in the next week's addition: "In answer to his remarks on Milton Bryan and Potsgrove churches, I beg to observe, first, with regard to the former, which stands on an eminence, and is a conspicuous object for many miles, that it is greatly disfigured by a most unsightly new weathercock, which may be aptly compared to a flag-staff in a tea-garden. I cannot agree with your correspondent as to the creditable state of the church-yard, which, "if envy does not enter", on Thomas occasion "detraction" certainly must, condemning the carriage-drive up to the church door, and the levelling of the graves and grave-stones, thereby totally destroying the beauty and character of the church-yard". A weathercock on the church dated to at least 1604 when "a peece of irone that was the shanke of the wether cocke" is mentioned [P15/1/1]. It was replaced in 1870 and in 1895 the rector advertised to find miscreants who had taken pot shots at it and damaged what was "considered by experts to be one of the finest in Bedfordshire". There is no weathercock today.
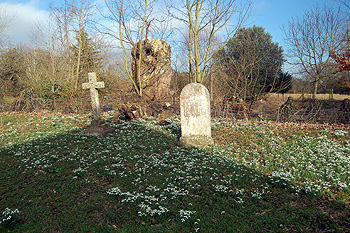
Death and rebirth February 2012
In 1851 the church was balanced by the addition of a south transept built at Sir Robert Harry Inglis' expense. It gave 35 more seats "to provide better accommodation for the principal tenants on the Inglis estate". The rest of the church was probably re-seated at the same time. A clock was placed in the tower in 1854 and a stained glass window installed in the north transept by Mary Inglis in memory of Sir Robert who died in 1855. In 1867 Lady Paxton installed stained glass in the west window in memory of her husband [P15/5/2].
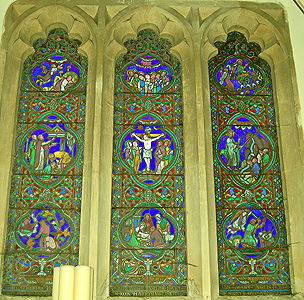
The north transept window August 2007
The organ was installed in 1902, replacing an instrument loaned to the church since 1866 [R5/869/2, P15/5/2 and P15/2/2/7]. Also in 1866 new lamps were provided and a brass candelabrum in 1872 [P15/2/2/3]. Improvements were undertaken in 1867 [P5/869/4] and repairs in 1877 [P15/5/4]. A cracked tenor bell was recast and re-hung in 1883 [P15/25/19].
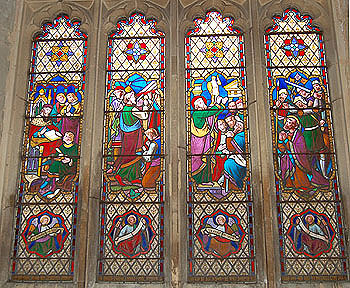
The west window August 2007
In 1890 a new heating system was installed [P15/5/4] replacing a tortoise stove "inserted at chancel steps – very ugly" as the archdeacon commented. At this time there was a painted text over the chancel arch, since expunged [P15/28/8].
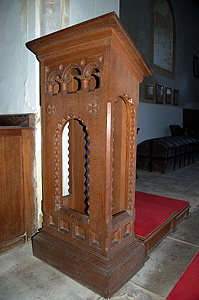
The lectern August 2007
Early in the 20th century new credence table, litany desk and lectern were installed. The lectern was designed by the rector and made by Wippells in 1911. The brass war memorial was installed in 1919 [P15/2/2/6]. A small white marble tablet to the late Lady of the Manor, Miss Synott, was installed in 1924 [P15/2/2/8].
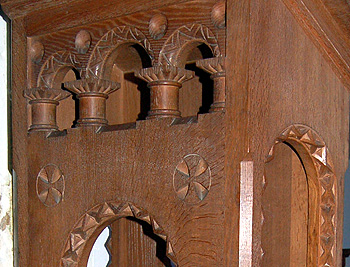
Lectern detail August 2007