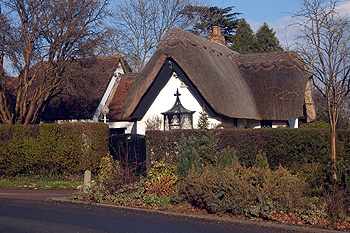46 Village Road Bromham

46 Village Road March 2012
46 Village Road was the West Lodge to Bromham Park and Bromham Hall. It was listed by English Heritage in August 1987 as Grade II, of special interest. It dates from the early 19th century and was built in the so-called cottage orné style. It is timber-framed with colourwashed plaster and has a thatched roof with old clay tiles on the north wing which are banded and patterned. It is built in a T-shape and comprises one storey. The listing notes, rather dismissively: “Extension to north is not of special interest”.
The Rating and Valuation Act 1925 specified that every building and piece of land in the country was to be assessed to determine its rateable value. The valuer visiting the former lodge [DV1/C3/124] noted that Frederick Wilkinson Barratt was now the owner occupier having, presumably, bought it from the Bromham Hall Estate. It contained two reception rooms, a scullery, a pantry and a bedroom. A coal shed and an earth closet stood outside. Water had to be fetched from a pump on The Green. The building had electric lighting. The valuer commented: “Nice little place” and “Attractive. Very Nice”. The owner also had a small grass field of 0.815 of an acre.
In 1990 the owner submitted a planning application to demolish the existing extension which was, of course, “not of special interest” and replace it with a new one [BorBTP/90/1560/LB].
In 2008 the property was placed on the market. The particulars [Z449/2/72] sale particulars describe the layout as follows:
- An entrance hall measuring 3.5 metres by 2.3 metres;
- A lobby;
- A cloakroom;
- A utility room measuring 3 metres by 2.1 metres;
- A kitchen/breakfast room measuring 5.9 metres by 3.3 metres extending to 3.7 metres;
- A sitting room measuring 5.9 metres by 4.1 metres;
- A family room measuring 4.6 metres by 3.7 metres;
- Two ground bedrooms;
- A back hallway;
- Three bedrooms (one en-suite) on the first floor;
- A bathroom also on the first floor.
A detached garage and annexe with a entrance door to the hall stood outside. The annexe contained a kitchen/dining/day room measuring 6.4 metres by 3.3 metres, a bathroom, a first floor landing and two bedrooms.