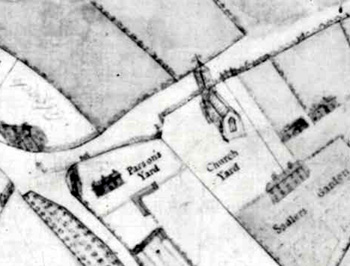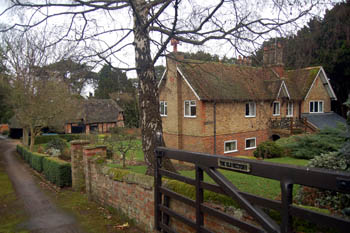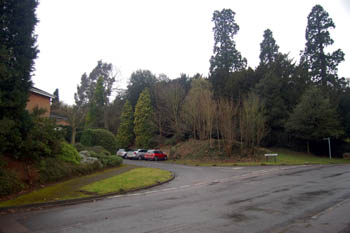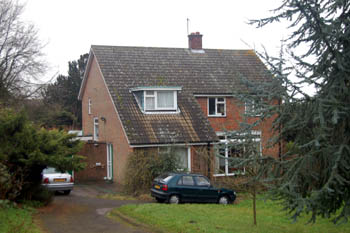Aspley Guise Rectories

The Rectory and church in 1745 [X1/30]
Aspley Guise has had at least four rectories in the last two hundred years. As the illustration from X1/30 above shows, the first Rectory we know about lay more or less on the site of today's, modern, building. It was described in a glebe terrier of 1707 as containing four bays (that is four external areas of wall between windows) and being timber framed with a clay tiled roof. The building comprised a brick floored kitchen (at less risk of burning down), milkhouse and buttery and board floored hall, parlour and meal-house with a cellar below; there were six chambers on the first floor with boarded floors. Outside were a brew-house, well-house, stable, seven bay barn and a three bay barn, the latter two both thatched. This building was pulled down in 1872 as it was "unsightly, inconvenient, dilapidated and too ill built to admit of judicious repairs" [P122/2/15].

The Old Rectory (1869-1919) January 2008 - note the former stable in the background
In 1869 a new rectory on the other side of the road was designed by Alfred Waterhouse; this slightly unusual building survives. To build the new rectory £879 was borrowed from Queen Anne's Bounty secured on glebelands and tithes [P122/2/14]. After only ten years or so repairs were necessary as in 1880 a letter under the Ecclesiastical Dilapidations Act required repairs to the rectory to be made [P122/2/89]. In 1927 this part of Bedfordshire was valued under the terms of the Rating Valuation Act 1925; every piece of land and building was inspected to determine the rates to be paid on it. The valuer [DV1/C/138] noted that Rectory Cottage: "Was the old Rectory. Bought by Chandler 1919. On side of slope below road. Rather in a hole". William Chandler was a cab proprietor and his brick and tile house consisted of a living room, kitchen, scullery and dairy with four bedrooms above; outside were an open shed for three carriages and two cars, a rough garage, and a brick and thatch stable for two horses, a cowhouse for three, a coach house, piggery and shed for four cows.

Church Hill, site of the third Rectory (1919-1963)
The new Rectory stood on the other side of the road, next to the cemetery more or less where Church Hill now stands. In 1927 it was occupied by the Archdeacon of Bedford, Arthur Henry Parnell, who had become Rector of Aspley Guise two years before. This house [DV/1/C/258], too, was built of brick and tile and was detached. Downstairs comprised three reception rooms, a kitchen scullery, pantry and servants' hall whilst upstairs were four bedrooms, a bathroom and wc and two more bedrooms in the attics along with the tank room and a box room. Outside were a garage, knife house, coal shed and wc. The valuer noted: "Garden on other side of road used by Chandler who supplies Rector with vegetables at cost price". Mains water, drainage and gas were provided. Just a few months after the valuer's visit Parnell borrowed £60 from Queen Anne's Bounty for repairs [P122/2/11]. His successor, Canon Harry Clothier borrowed £70 in 1939 for more repairs [P122/2/12]

The Rectory January 2008
This third rectory was demolished in the 1960s and replaced by the current Rectory, ironically, on the site of the one demolished a hundred years previously. In 1963 the Rector, Alan Freeman, borrowed £4,020 from Queen Anne's Bounty to build the new rectory [P122/2/13].