Husborne Crawley Church Architecture
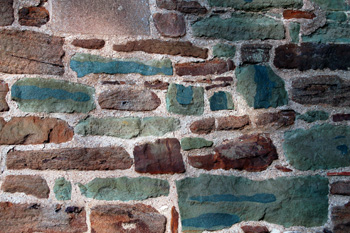
Greensand in the tower of Husborne Crawley church January 2011
The church stands on a hill and is a prominent local landmark. In the Bedfordshire volume of his Buildings of England series Sir Nikolaus Pevsner remarks: "Has any other church such green greensand as the west tower of Husborne Crawley, where it appears mixed with ironstone?" As well as the greensand and ironstone rubble used in most of the construction the church also has ashlar dressings. The roofs are composed of clay tiles.
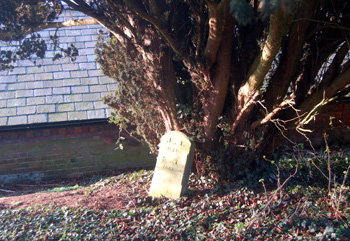
The churchyard January 2011
There was probably a church here in Anglo-Saxon times though nothing of that date remains. The first surviving mention of a church in Husborne Crawley is in 1170 when it was granted to Dunstable Priory. Buried treasure was found in the churchyard in 1228.
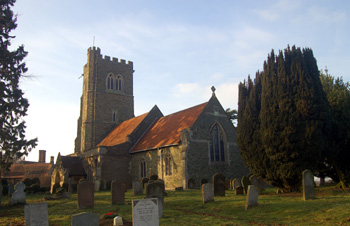
The church from the south-east January 2011
The current building comprises a nave, a chancel, north and south aisles, a south porch and a west tower. There is also a vestry projecting from the north wall of the chancel; this was built in 1911.
![The restoration of 1911 [Z50/65/21]](/CommunityHistories/HusborneCrawley/HusborneCrawleyImages/The restoration of 1911 [Z50-65-21]_223x300.jpg)
The restoration of 1911 [Z50/65/21]
The form of much of today's church dates from 1911 when the church was completely rebuilt but the rebuilding did make extensive use of the original components. The medieval Chronicle of Dunstable noted that the prior and canons of Dunstable rebuilt the front of the chancel from the foundations in 1251. The earliest parts of the church date from the 13th century and these can be found in the nave, which was rebuilt in the 15th century and the south arcade and south aisle.
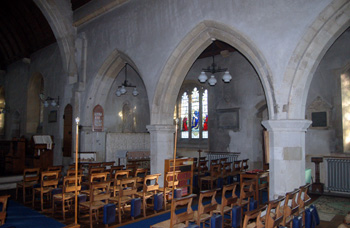
The view into the south aisle January 2011
The oldest parts of the chancel seem to date from the 14th century so either the 1251 material does not survive, is covered up or was reused in other parts of the church in 1911; the chancel arch is wholly of 1911. Parts of the south aisle also date from the 14th century including a niche in the east wall, the door into the church and a stoup for holy water on the east side of the door.
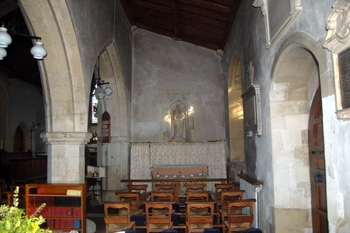
The south aisle looking east January 2011
The remaining medieval work dates from the 15th century. This includes the reworking of the nave, as we have seen but also the north arcade and north aisle, though the aisle was rebuilt in 1911. The most substantial part of the church, the west tower, is entirely 15th century. It has three stages and an octagonal turret containing the stairs up to the bell chamber and the roof in the south-east corner.
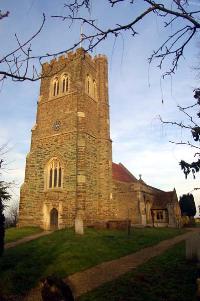
The church from the south-west February 2007