Husborne Crawley Church Alterations and Additions
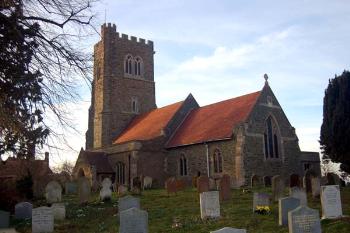
The church from the south-east February 2007
Most of the structural history of the church can be found in detail in Bedfordshire Historical Record Society Volume number 77 of 1998 Bedfordshire Churches in the Nineteenth Century: Part I: Parishes H to R, put together by former County Archivist Chris Pickford from numerous sources some held by Bedfordshire & Luton Archives & Records Service and some held elsewhere or published.
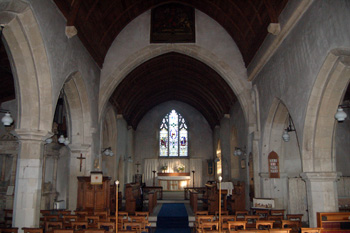
The interior looking east January 2011
An inventory of 1552 stated that the main body of the church as well as the tower had leaded roofs whereas the roof of the chancel and the porch were tiled. Today [2012] all roofs are of clay tiles. In 1578 the glass in the windows was reported as being in decay [ABC3] and in 1617 the church was again reported as needing repair [ABC5].
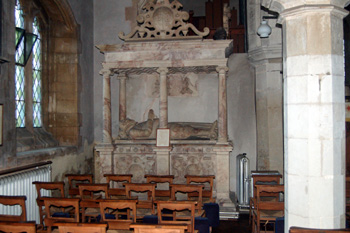
The north aisle looking east January 2011
On a more positive note, Lords of the Manor the Thompson family installed new bells between 1611 and 1616 and in 1637 another bell made up the peal to six. There is a splendid tomb chest at the east end of the north aisle to the founder of the family's fortunes, John Thompson. Sir Nikolaus Pevsner in his Buildings of England series dismisses it as having "badly carved effigies". The monument is in alabaster.
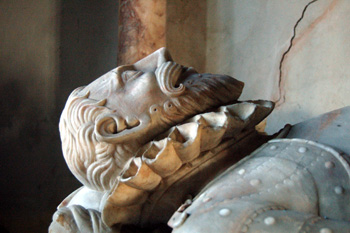
Effigy of Sir John Thompson January 2011
Fragmentary churchwardens' accounts begin in 1672 [P49/5/1]. They mention occasional roof repairs and the purchase of a new parish bier in 1713. The coffin bearers on the west wall of the north aisle have the inscription: "As I am made to Bear many: death Spares non nor do I Refuse Any. ValentineClarke & W.Gresam Church Wardens 1713".
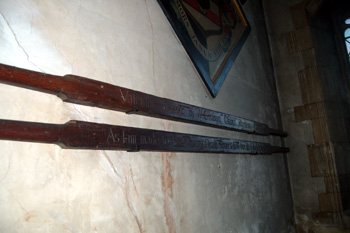
Coffin bearers on the west wall of the north aisle January 2011
In 1823 Archdeacon Bonney ordered extensive repairs [P49/2/2/1]. These included: the removal of the lead from the south slope of the nave and south aisle which was then to be re-laid after renewal of the timbers; repairs to the floors; removal on the seat of John Atkins to the south side of the south aisle and open seats put in its place; all open seats to be repaired; restoration of the dripstones over the windows; the tower to be pointed; earth removed from the external walls and proper drainage installed; cleansing and painting of the doors, pulpit and Communion table and oak graining of the deal reading desk and pews. The work cost over £300 and necessitated a mortgage made against the church rates.
![Box pews in the church before restoration [Z50/65/1]](/CommunityHistories/HusborneCrawley/HusborneCrawleyImages/Box pews in the church before restoration [Z50-65-.jpg)
Box pews in the church before restoration [Z50/65/1]
This list had been partially carried out by 1826 but slate had replaced lead on the roofs. However, a new order had to be made for pointing the tower and walls, restoring the windows, removing earth from the walls on the south side of the church, oak graining the pulpit, reading desk and clerk's desk and for repairs to the exterior of the chancel and placement of a casement window in the south wall of the chancel. In 1827 the archdeacon commented: "the church kept very neat".
![The nave and chancel about 1900 [X21/756/6]](/CommunityHistories/HusborneCrawley/HusborneCrawleyImages/The north aisle about 1900 [X21-756-6].jpg)
The nave and chancel about 1900 [X21/756/6]
In January 1841 the Bedfordshire Mercury reported a fire in the church tower caused by lightning. Fortunately little damage was done. The rural dean's notebook [RS/AB/A0] reported that the chancel was "new internally" in 1844.
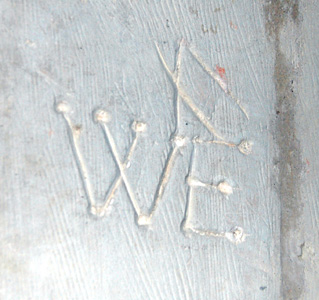
Graffiti from a pillar in the north arcade January 2011
John Martin was the librarian at Woburn Abbey and wrote a series of reports of Bedfordshire churches for the Northampton Mercury in the 1840s and 1850s under the name WA. Florid in style and often biting in their criticisms his pieces are usually entertaining. He wrote about Husborne Crawley in the edition of 30th August 1845.
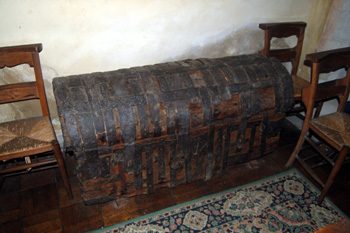
The parish chest January 2011
"The fine tower of this church is a well known object from various points. It has happily escaped the hands of modern improvement, at least they have been very gently imposed. Not so the interior, which has undergone such mutilation that little vestige of its former beauty remains. The roof has a very low ceiling, and arches and columns most vigorously whitewashed. The western window is not entirely hidden from view. Light appeared to be necessary when the gallery was erected, so the contrivers of this deformity have left a small space near the top for its admission. The crown of the arch is hidden by the ceiling above mentioned; the fine effect the original wooden roof would have had can easily be judged by this very, very vulgar substitute. The font, of course, is in its wrong place. Instead of all this gallery contrivance, had the church been thrown open to the western entrance, room for the congregation would have been easily and more gracefully obtained, and the trumpery door by which it is now provided never have appeared [the oak doors to the tower were only installed in 1845]. The noble owner of the living [Martin's employer the Duke of Bedford], whose restorations in others in his gift have called forth the praise in all capable of appreciating them, may perhaps one day give the minister and churchwardens a gentle hint as to the state of the interior of this church. The pews in the body of the building were open, and though not very good specimens, far preferable to enclosed pews. These, however, ranged round the sides of the church, and independent of their ugliness, their interference with the circulation of air was exhibited in the evident signs of damp surrounding them".
![The chancel about 1900 [X21/756/8]](/CommunityHistories/HusborneCrawley/HusborneCrawleyImages/The chancel about 1900 [X21-756-8].jpg)
The chancel about 1900 [X21/756/8]
"The chancel roof was ceiled, but the colouring here by way of distinction was of a yellow hue. There was a very poor communion table and railings of the same character, within which were an old chest and mats [the parish chest survives]. Near the table was a tablet with an inscription replete with praises of the deceased, bad in taste and repulsive to sound religious feeling [this memorial to Talbot Williamson was removed in 1911 to the west end of the south aisle]. In this sacred spot where the communicant is reminded of the infirmity of the best of his works, to contemplate a long eulogy of man's virtues is surely a painful exhibition".
…"let not love nor grief believe
That we assent (who neither loved nor grieve)
To all that praise, which on the tomb is read
To all that passion dictates for the dead; But more
Indignant, we the tomb deride,
Whose bold inscription flattery sells to pride".
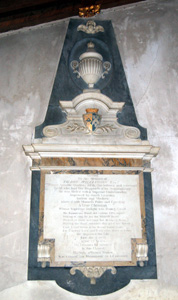
The monument of Talbot Williamson January 2011
"The separation of the chancel from the have is difficult to be distinguished. From the appearance of the wall near the pulpit, there was no doubt a rood loft and screen. What has been lost by their removal can be understood only by those who take the trouble to see its present state. The roof of the whole had apparently been recently slated, the benefits of substituting this flimsy material for the solid work of our ancestors was to be seen in the way which the rain had made, and which it is not uncharitable to hope will bring the miserable affair down, and thus give place to a proper covering. The windows in this part were also sadly mutilated. The porch was in a very decayed state; the windows were not entirely blocked up. The churchyard was in tolerable condition, cattle were grazing, and the nettles flourished, but the gates were open, and facility to enjoy the very agreeable prospect from this spot thus provided for. It is but just to say that the interior as to cleanliness was all that could be desired".
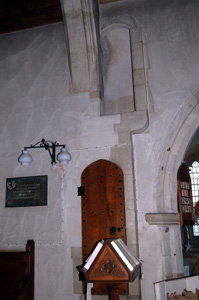
The door and doorway to the rood screen on the south side of the chancel January 2011
In 1848 the Rural Dean noted [AB/RD/A0] "The Church is very damp, for want of a drain round it, especially the North Aisle. The foundation seems much decayed & the wall over the Chancel Arch is cracked. The drainage is bad, but the Church-wardens have promised to put all in order". He also commented: "About 20 years ago the Clerestory Windows were taken away; also the lead from the roof & the Church was much defaced". A drawing of about 1810, for which see below [Z1045/1] shows not so much a clerestory as two dormer windows.
![The church about 1810 [Z1045/1]](/CommunityHistories/HusborneCrawley/HusborneCrawleyImages/The church about 1810 [Z1045-1].jpg)
The church about 1810 [Z1045/1]
The seats in the church were repaired in 1853 and 1854. In 1856 the Duke of Bedford's architect, Henry Clutton, was asked to inspect the church with a view to restoration [R5/869/2]. The Bedfordshire Standard of 1894 later stated that George Gilbert Scott drew up plans for a restoration "about 40 years ago". In the event more than half a century passed before the restoration took place. A new organ was installed in 1906.
![The restoration of 1911 [Z50/65/21]](/CommunityHistories/HusborneCrawley/HusborneCrawleyImages/The restoration of 1911 [Z50-65-21]_223x300.jpg)
The restoration of 1911 [Z50/65/21]
The restoration of 1911 was quite drastic. To judge by the photograph above, almost the whole church, except for the tower and, perhaps, the south porch and part of the north arcade, was reduced to ground level and rebuilt under the supervision of Cecil Hare. The Duke of Bedford paid for most of the work. The vestry, on the north side of the chancel, was a new creation.
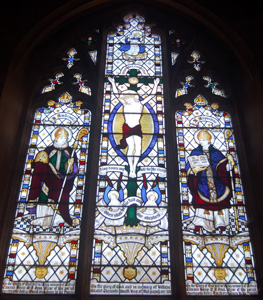
The east window January 2001
In 1927 stained glass was inserted in the east window. An inscription in the church notes that the clock in the church tower was installed in 1933 in memory of Charles Alfred Barnwell, churchwarden from 1904 to 1932 and his brothers George William and Francis Stephen. A new lych gate was built in 1940 [P49/2/2/8] and the Mossman memorial window by Hardman & Company was installed in 1953 [P49/2/2/8]. The tower screen was erected in 1957.
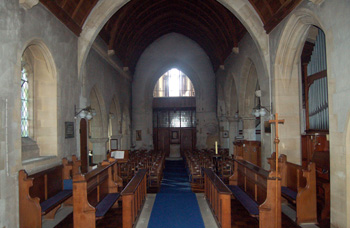
The interior looking west January 2011
In 1984 two bayonets and two cartridge cases were removed from a chest in the north aisle. They are now displayed at the west end of the nave.
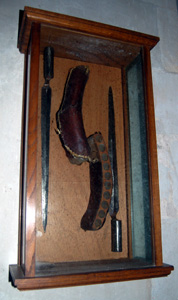 Bayonets and cartridges on the west wall of the nave January 2011
Bayonets and cartridges on the west wall of the nave January 2011