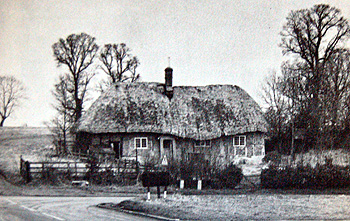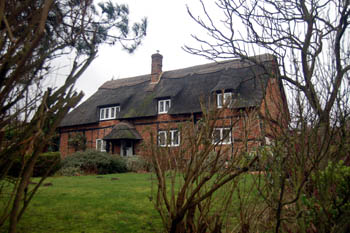Henry VI Cottage Husborne Crawley

Henry VI Cottage before alteration
Henry VI Cottage was listed by the former Department of Environment in February 1987 as Grade II, of special interest. The department dated the property to the 15th century in origin, though noting that it was altered in the 17th century and that the eaves were "raised somewhat" in the 20th century. The cottage is a substantial cruck-framed structure on a plinth of coursed ironstone and brick. Mottled brick infill of the timber framing seems to have been carried out at various dates. The roof is thatched, hipped at the south end and was formerly half-hipped to the north, though now it is gabled. Today the cottage comprises four bays but is thought to have been a two bay open hall when it was first built. This hall was ceiled over in the 17th century when a chimney stack was inserted. The attics were converted for use as bedrooms in the 20th century. The 15th century origins explain the modern name - King Henry VI reigned from 1422 to 1461 when he was deposed by King Edward IV during the Wars of the Roses. He then reigned for nearly six months from October 1470 until being deposed a second time and probably murdered on 21st or 22nd May 1471 aged just 49.
Much of what we know about the cottage comes from an article by N.W. Alcock and P.J. Woodward - "Cruck-Frame Buildings in Bedfordshire" in Volume II of The Bedfordshire Archaeological Journal of 1976 (pages 58 to 64). In the article it is noted that Bedfordshire "lies at the extreme eastern fringe of the area in which crucks were used". Crucks are long, curved beams, used in pairs, like an arch, to support weight. The writers found that until well into the 20th century the upper floor of the cottage was simply lofts reached by a ladder from the ground floor of the southernmost bay.
The Rating and Valuation Act 1925 specified that every building and piece of land in the country was to be assessed to determine its rateable value. The valuer visiting Henry VI Cottage [DV1/C54/84] found that it was then numbered 74 The Village. The tenant, Edwin Yates, paid rent of £1/14/8 per quarter to the Duke of Bedford, the same as the pre-war rent.
The valuer thought the cottage was: "Nice". It comprised one living room, one kitchen and two bedrooms the latter, was we have seen, on the ground floor. Outside stood a wood shed, a coal barn and an earth closet.
In 2008 the cottage was for sale. The sale particulars [Z449/2/109] described the layout as: a canopy porch; an entrance hall; a cloakroom; a sitting room (measuring 20 feet 2 inches by 17 feet 2 inches); a dining room (measuring 16 feet 8 inches by 11 feet) and a kitchen/breakfast room (measuring 16 feet 8 inches by 12 feet 6 inches) all on the ground floor. The first floor now comprised a landing; a shower room; a bedroom (measuring 16 feet 8 inches by 12 feet 7 inches); a bedroom measuring 9 feet 4 inches by 16 feet 6 inches; a bedroom measuring 10 feet 9 inches by 11 feet 5 inches and a fourth bedroom measuring 9 feet 9 inches by 7 feet 9 inches and a bathroom.
 Henry VI Cottage January 2008
Henry VI Cottage January 2008