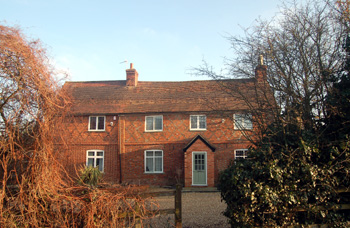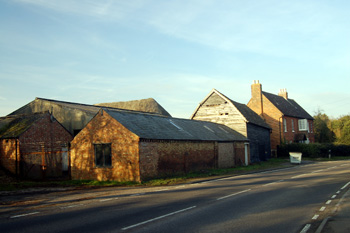270 Bedford Road Husborne Crawley

270 Bedford Road January 2011
270 Bedford Road was listed by the former Department of Environment in February 1987 as Grade II, of special interest. The department dated the property to the 18th century with a 20th century extension on the left hand side. The house is built of red brick and the first floor has diamond patterning in vitrified headers. The roof is made of clay tiles.
At present [2011] the property is called Granborough House. The deeds to Crawley Hall Farm [R6/29/3/6] note that William Granborough sold two closes of land to John Goodman, owner of the farm, in the late 18th century.
The Rating and Valuation Act 1925 specified that every building and piece of land in the country was to be assessed to determine its rateable value. The valuer visiting 70 Bedford Road found that, contrary to what one would imagine, it formed the farmhouse of Crawley Hall Farm, Crawley Hall then being a private house though both houses and the farm were, like most of the parish, all owned by the Duke of Bedford and Crawley Hall had been the farmhouse of Crawley Hall farm from at least 1777 until at least 1904 as the deeds show [R6/29/3/1-31].
Crawley Hall Farm [DV1/H5/14] was leased by John Howkins for £172 per annum, a rent fixed in 1919. The farm comprised 105 acres. Water was laid on but not electricity, the house being lit by lamps. Drainage was to a cesspool. The valuer noted: "Saw Mr. Howkins who complains of heavy land". Another hand wrote in the valuer's notebook: "A small accommodation farm with 25 acres of bad grass on it and other portion a mile away".
The house comprised one living room, a kitchen and scullery with three bedrooms above and two attics over them. To compare this with the sale particulars of 2011 below shwos that the left hand bay had not yet been built at the time of the survey. Outside stood a coal barn and an earth closet. The valuer commented: "nice front". Adjoining the house were a brick, wood and tiled nag stable and a coachhouse.
The farm buildings, across the road and adjacent to Crawley Hall, were in three blocks as follows:
- A; a brick and tiled three bay open cow hovel; a cow stable for six with a feeding passage and a brick and corrugated iron two bay open cart shed;
- B: a wood and thatched barn and a wood and corrugated iron cooling house
- C: a wood and tiled barn, a brick, wood and slated four bay open hovel and loosebox.

Crawley Hall Farm January 2011
Directories for Bedfordshire, which were not published annually but every few years, those from 1920 to 1940 give the names of the tenants of Crawley Hall Farm and the following names are taken from these directories. The dates are the dates the name first and last appears not the dates of residence:
1920-1928: John Howkins;
1931-1940: William Francis.
In 2011 the property was for sale and the description of the rooms was as follows: an entrance hall; a lounge measuring 14 feet 7 inches by 14 feet 4 inches with exposed beams and an inglenook fireplace; a dining room measuring 21 feet 9 inches by 14 feet 10 inches; a kitchen and breakfast room measuring 10 feet 5 inches by 15 feet 1 inch; an inner lobby measuring 8 feet 7 inches by 5 feet 7 inches; a utility and cloakroom measuring 6 feet 2 inches by 5 feet 7 inches and a rear lobby measuring 3 feet 9 inches by 5 feet 8 inches. There are four bedrooms (one en-suite) measuring 14 feet 9 inches decreasing to 9 feet by 12 feet 10 inches; 12 feet 2 inches by 10 feet 6 inches; 9 feet 7 inches by 8 feet 9 inches and 9 feet 6 inches by 7 feet 7 inches respectively. A family bathroom also lay on the first floor. Two rooms in the attics measured 12 feet 4 inches by 9 feet 3 inches and 13 feet by 9 feet 3 inches.