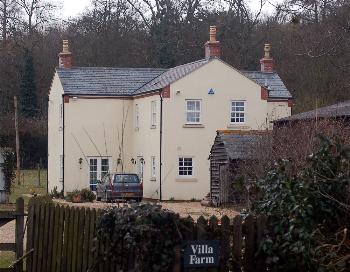Villa Farm Great Barford

Villa Farm March 2010
Villa Farm lies near Lowlands (formerly called Barford Villa). The Bedfordshire Historic Environment Record [HER] contains information on the county’s historic buildings and landscapes and summaries of each entry can now be found online as part of the Heritage Gateway website. The entry for Villa Farm [HER 16293] reads: “The Villa Farm complex in Great Barford contains a number of agricultural buildings of a 19th century date, including an onion shed, stables, barns and the main farm house. The onion shed, barns and one of the stables are timber framed structures with slate and tile roofs, they are set on brick plinths and are clad in weatherboarding. The onion shed is a 2 storey building with one of the side elevations on the ground floor being open to allow for storage below the main shed, which has a door in the same elevation, at first floor height. One of the stables is a brick construction with a slate roof and a loft, there is a 2 brick string course around the building at the height of the 1st floor, above which is a door located in each of the gable ends. Brickwork below the apex of the gables allows for ventilation, an eaves cornice and plain bargeboards are also present. The farmhouse is a brick construction that has been rendered with a slate roof. The building is built on a complex plan with a variety of roof pitches”.
The Rating and Valuation Act 1925 specified that every building and piece of land in the country was to be assessed to determine its rateable value. Most of Bedfordshire was valued in 1927 and the valuer visiting Villa Farm [DV1/H13/70] found it owned, like Barford Villa and Great Barford House, by J. Arnold Whitchurch. The tenant was dairyman and cow keeper Thomas William Mayhew who paid rent of £50 per annum. The farm was really a smallholding at just ten acres. The valuer commented that Mayhew had “Been here 14 years”. He also noted: “Nice house and buildings. Rent low”.
The house comprised a front room, living room, kitchen and dining room with three bedrooms upstairs. The homestead comprised: a tool house; an old nag stable; two piggeries; a two stall stable with a loft over; an open hovel; a barn; a mixing house; a hovel; a cart shed with a loft over; a cow house for six beasts; a loose box; an open hovel and a two bay cart shed.