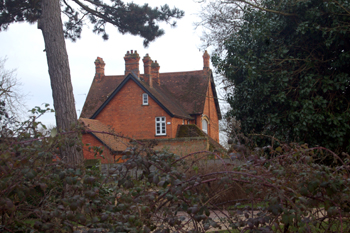
61 Green End Road March 2010
61 Green End Road is quite a grand building but, standing back so far from the road, can pass unnoticed. The Rating and Valuation Act 1925 specified that every building and piece of land in the country was to be assessed to determine its rateable value. Most of Bedfordshire was valued in 1927 and the valuer visiting 61 Green End Road, called Greenfield, found it owned and occupied by Herbert Rogers.
The brick and tile house stood in just over an acre and a half. A portico measured 11 feet 6 inches by 4 feet and the “well lighted” hall leading from it measured 12 feet by 17 feet. The ground floor comprised three reception rooms – a south-east facing morning room measuring 11 feet 6 inches by 16 feet (“well lighted”), a drawing room measuring 15 feet 6 inches by 21 feet with two bay windows and a south-west facing dining room measuring 15 feet by 16 feet with a bay window. The “domestic offices” were a kitchen measuring 15 feet by 14 feet (“well lighted by food has to be carried across Hall”), a scullery with hot and cold running water, a larder, dairy (“Slate shelves, but damp”), housemaid’s pantry, boot room and small wine cellar (“known to flood”).
The “lofty stairway” rose to the first floor comprising four principal bedrooms, a nursery measuring 16 feet 6 inches by 13 feet 3 inches over the scullery, a north facing bathroom measuring 7 feet 6 inches by 12 feet with hot and cold running water and a lavatory basin, and a separate w. c. A bedroom and boxroom lay in the attic.
A washhouse and w. c. lay outside. There was a heated glasshouse measuring 15 feet by 11 feet and a brick and tiled range comprising two hunter boxes, a saddle room, a garage measuring 14 feet by 13 feet 6 inches (“not used”) and a coal barn with a partitioned off apple room. There was also a wood and tiled stable and wood barn. The grounds were considered small and contained a kitchen garden (“not walled”) and a tennis court (“poor”).
The valuer commented as follows: “Excellent, modern, lofty and light. Oil lighting, no heating, Hand pumping [water], Drain Cess Pool (Small). Built with correct aspects. Bathroom in North looks chilly. No secondary arrangements (maids). Inexpensive but charming grounds, out places etc.”.
Kelly’s Directory for Bedfordshire (which was not published every year) shows the following occupiers at published dates:
- 1898: John Harris;
- 1910 and 1914: Richard Henry Mallett;
- 1930 to 1940: Herbert Rogers