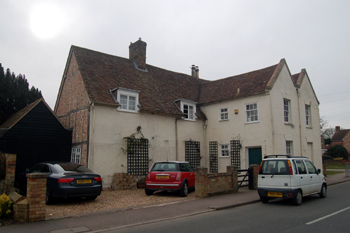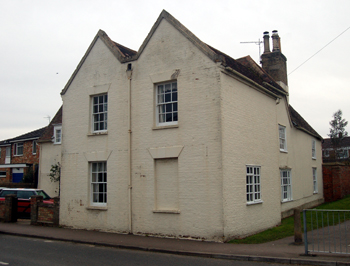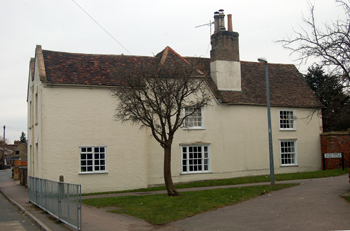20 High Street Great Barford

20 High Street March 2010
20 High Street was listed by the former Department of Environment in August 1983 as Grade II, of special interest. The department dated the property to the 17th century with the addition of a 19th century front. The original premises is built of colour washed roughcast over a timber frame and an old clay tile roof. The building is in an L-shape, the rear wing having two storeys, the front wing a single storey with attics. The 19th century front added to the building is in colour washed brick with an old clay tiled roof and is double gabled.
The Rating and Valuation Act 1925 specified that every building and piece of land in the country was to be assessed to determine its rateable value. Most of Bedfordshire was valued in 1927 and the valuer visiting 20 High Street [DV1/C156/141] found it owned and occupied by farmer William Mitchell and noted that it was then called Central Farm. From 1889 until the Great War the house and farm had been rented for £50 per annum. When Mitchell bought it (“can’t remember year”) he paid around £1,400 for it.

20 High Street from the road March 2010
The house comprised a hall, two reception rooms, a kitchen with a copper for boiling water, a sink and a range, a dairy and a beer cellar. Four bedrooms, two with grates, a w. c. and a boxroom lay upstairs. The valuer commented: “Big rambling place not attractive” but conceded that it was “Much nicer at back”, summing it up as “a good old farmhouse but all wings”.
The farm buildings occupied just over half an acre and comprised the following:
- A brick and tiled range comprising a trap house, granary, nag stable for two with a loft over the whole;
- A brick, wood and tiled range comprising a mess room with a copper for heating water and an open hearth, a hen house, a coach house and a coal house;
- A wood and tile range on a brick foundation comprising a one bay open hovel and a granary;
- A wood and thatched range on a brick foundation comprising a stable for two horses, a foaling box and a one bay cart hovel;
- A wood and tiled three bay cart hovel;
- A wood and tiled pigsty and run with a corrugated iron extension;
- A wood and tiled cowplace for four beasts on a brick foundation;;
- A loose box;
- A wood and slate corn and chaff barn on a brick foundation;
- Two wood and corrugated iron pig yards;
- A water pump.
The valuer commented: “Occupier a general agricultural stock dealer” who had a “lot of buildings not fully used”. He also had a grass field of 2.309 acres.
 20 High Street from the side March 2010
20 High Street from the side March 2010