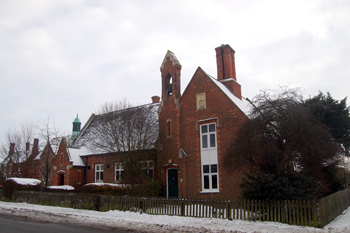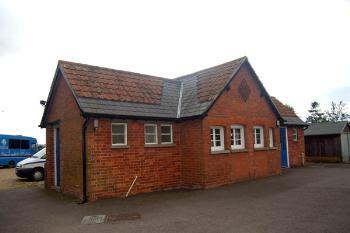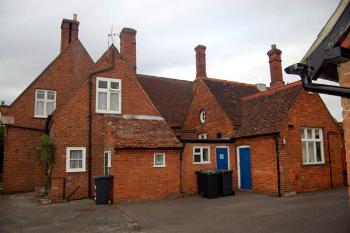Cardington School in 1904

The former Cardington Lower School Christmas Eve 2010
The Education Act 1902, which came into force in the following year established Bedfordshire County Council as the Local Education Authority for the county. In order to understand the state of their building stock the council had each school premises appraised by a surveyor and in 1904 the collated surveys were published. the page below is a transcript of the findings for Cardington Council School
GENERAL WORKS £104 19s 1d
SANITARY WORKS £180
HEATING & VENTILATION £26
NEW WORKS £23 10s
TOTAL £334 9s 1d
House
GENERAL WORKS £33 10s 9d
SANITARY WORKS £10
HEATING & VENTILATION -
NEW WORKS £4 10s
TOTAL £48 0s 9d
TOTAL £382 9s 10d
Cardington School and House
This is a brick built and tiled building
The Main Room measures 40 feet by 20 feet by 12 feet 3 inches to 20 feet. Ther windows are very shallow; a large amount of space above the walls and in roof is not ventilated or sufficiently lighted. The gable window should be carried up 6 feet to 8 feet higher.
The walls and ceilings need repairs; also grates and hearths re-setting.
The floor boards are very thin indeed, and shouls be replaced by wood blocks.
Tobin Tubes and an Exhaust Ventilator should be provided.
Windows and doors need repairs and new fastenings.
The Infants' Room is more modern, but is very dirty, and not well lighted. This needs ventilating as above. the floor is not so bad here. All other points mentioned in the foregoing room need attending to.
Lobby and Cloak Room. This is fairly good, being partly new.
Front Porch. This is badly lighted. the brickwork needs repairing and pointing.
All quoins need repairing and pointing in other parts of the building, which have been defaced by children.

The former offices at Cardington School September 2007
Offices. These are too near to the building to be used as pail closets, and should be converted into proper Earth Closets; also Earth urinal receptacles as at Maulden. There is plenty of room for proper buildings and appliances. They are dangerous to health as they are at present.
Coal Barn is provided.
Master's House
This is roomy, but peculiarly designed. There are no distinct passages. Rooms have to be crossed to get to other rooms. The Stairway is dark, and shouls have light provided.
Entrance Lobby. This is poorly lighted by a 3 inch glazed wall slit. The bell rope is in this lobby. The School is also connected.
The windows are fairly large, one opening in each room. Fire-places are in all rooms, excepting the one over Kitchen.
Hall 9 feet 3 inches by 5 feet 4 inches by 9 feet
Front Room 14 feet 3 inches by 14 feet 3 inches by 9 feet
Sitting Room 14 feet 3 inches by 14 feet 3 inches by 9 feet
Kitchen 14 feet 3 inches by 14 feet 3 inches by 8 feet
Larder 7 feet 3 inches by 4 feet by 8 feet.
Bedrooms over three Living Rooms. These are partly in the roof. Walls are 3 feet high, next eaves, and 8 feet to ceiling.
All need repairing, cleansing and entirely renovating; at present they are very dilapidated and neglected.
The Kitchen floor is badly broken. A new one should be provided.
Water Supply. The water is drawn from a pump in Scullery. A casing should be provided for this.
The Larder walls and roof are defective.
House Closet. This needs a new receptacle. It should be made into a proper Earth Closet.
The House has a Coal Barn.
A large Garden is at the rear of the House.

The rear of the former Cardington School September 2007