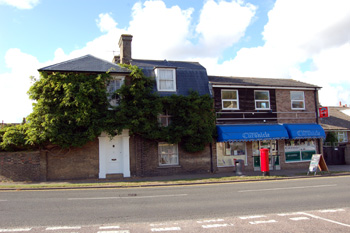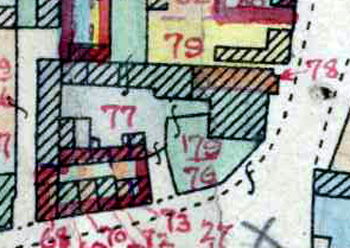
21 High Street October 2009
21 High Street is an interesting shaped building on the corner of the High Street opposite the Salutation public house. The Rating and Valuation Act of 1925 specified that every piece of land and building in the country should be assessed to determine the rates to be paid on it. Blunham was assessed in 1927 and the valuer visiting 21 High Street [DV1/C179/77] noted that the building was owned by the Receiver for R. J. Perkins who had, presumably, been declared bankrupt. Perkins himself still inhabited the property which was then called "Wisteria" and stood in just under half an acre.
The house, built of brick and slate and semi-detached, comprised a dining room, drawing room, hall, kitchen and scullery downstairs with five bedrooms above. In addition there was a separate loft over the kitchen. The valuer commented: "Right in Village. Nice elevation, very, very old wisteria. On Corner, bad. Water from pump outside. Boundary difficult to ascertain".
The house also included a range of four brick and tile pigsties, a brick, timber and tile barn with an onion loft over, a range with a loft over comprising a stable, cart lodge, stable for four horses and "In Queen's Yard at Rear" a timber and tile wood shed ("Very poor"). The valuer summed up: "Very useful Lot".

A 1901 map of Blunham annotated by the valuer in 1927
Then, as now, a shop stood next door at 23 [DV1/C179/78]; it was a small bakehouse and baker's shop owned and run by H. A. Haslop and was built of brick and slate and the shop measured 6½ feet by 7½ feet and the bakehouse 12 feet by 20 feet. The oven contained 1½ sacks and a loft stood over the whole. The valuer remarked: "Mr. Haslop purchased this property from Perkins, R. J. next door. Boundary very difficult to ascertain…Not a Bad little Place". Haslop lived next door [DV1/C179/79] in a brick and slate house comprising a parlour, living room and scullery downstairs with two bedrooms above and a washhouse outside. There was also a new garage built of timber and corrugated iron ("big") and water came from a tap in the yard. The valuer noted: "House small. Right on road". The layout of 21 High Street, bakery and Haslop's house can be seen in the 2nd edition Ordnance Survey 25 inches to the mile map of 1901 above, which the valuer has annotated - 21 High Street being 77, the bakery 78 and Haslop's house 79. Clearly in the second half of the 20th century the bakery and Haslop's house were demolished and replaced by the house and shop which stands there today [2009].
Haslop was not a baker in Blunham for long. He only appears in Kelly's Directory in 1928. He has no entry in the previous volume, 1924, nor in the next volume, 1931.