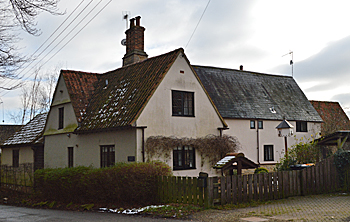Twelvetrees Farm Yelden

Twelvetrees Farm from Church Lane, February 2014
Twelvetrees Farm was listed by English Heritage in August 1983 as Grade II, of special interest. The building dates from the late 16th or early 17th century and so may be the oldest building in the parish save for the church. It is constructed from colour-washed roughcast over a timber frame and sits on a limestone rubble plinth. The roof is slated. The main block is two-storeyed and there is a single storey red brick extension with attics to the north gable end with pantiled roof. West of this is another small red brick single storey extension, again with a pantiled roof. the name Twelvetrees, also Twelvetricks, is recorded in the Yelden parish register [ref: P119/1/1] in the 18th century, first mentioned in 1738.
Sale particulars of the Yelden estate in 1917 [ref: WG2615] included Twelvetrees Farm, which included 7 acres, 2 roods, 9 poles. The house comprised three bedrooms on the first floor, a living room, kitchen, dairy, scullery with a loft over and coal house. Water came from a well and the toilet was a pit closet. The homestead comprised: a timber and clay lump four-stall stable with lean-to chaff place with corrugated iron over the thatched roof; a stone, stud and clay lump chaff barn with a tiled roof; a timber and corrugated iron wood barn with a loft over and small adjoining cow house; a brick, timber and tiled three-bay open horse shed with a shut-off box at the end, used for cows; a brick, timer and tiled cowhouse, hay store and piggeries under one roof and a brick and timber barn with corrugated iron over thatch and a part brick and part wood floor with a lean-to cart hovel at the end. The tenant was T Campion and rent was £27/2/- per annum.
The Rating and Valuation Act 1925 specified that every building and piece of land in the country was to be assessed to determine its rateable value. The valuer visiting the farm [ref: DV1/H36/50] found that, like Top, Middle and Bottom Farms, it was owned by W Whitehead. The occupier was G Campion whose rent was £27/10/- per annum for the buildings and eight acres of land. Water came from a well.
The farmhouse comprised a living room, a kitchen, a scullery and a dairy with a loft over. There were three bedrooms. The homestead comprised a four stall stable, a chaff place, a chaff barn, a barn with a loft over, a cowhouse, a three bay open shed, a loose box, a cowhouse, a hay store, piggeries, a barn and a cart hovel. They were variously constructed and partly thatched.
A number of planning permissions were sought in the late 20th century. In 1988 one of the barns was converted into a dwelling [ref: BorBTP/88/2482/LB] and in 1991 another barn was converted [ref: BorBTP/91/1137/LB] and the farmhouse itself renovated and extended [ref: BorBTP/91/1372/LB].

Twelvetrees Farm from the churchyard, February 2014