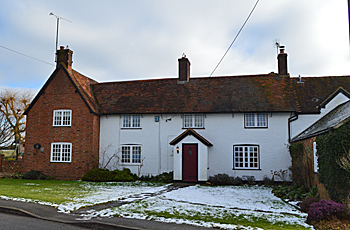Middle Farm Cottage Yelden

Middle Farm Cottage February 2014
Middle Farm Cottage was listed by English Heritage in August 1983 as Grade II, of special interest. The building dates from the 17th century and has a timber frame, partly encased in red brick and extended in the 19th century. The roof is a combination of old and new tiles. The property comprises two storeys and has 20th century extensions.
The Yelden Estate was put up for sale by auction in 1875. The particulars [X65/11] list Middle Farm as Lot 1 along with Top Farm and Bottom Farm. Middle Farmhouse comprised an entrance passage, parlour, sitting room, kitchen, dairy fitted with shelves, pantry, Brewhouse and two coal sheds in the yard at the rear. There were six bedrooms on the first floor and a granary approached from the yard by a flight of steps. Farm buildings comprised: a two-bay barn; an open cattle shed; a meal house; a nag stable; a gig house; a hen roost; a range of piggeries; another two-bay barn with an asphalt floor; a five-bay cart shed; another open cattle shed; two calf houses; a cart horse stable and chaff house.
Sale particulars survive for the same three farms in 1917 [WG2615] now forming part of Yelden Farm of 1,129 acres, 3 roods, 26 poles. Middle Farm "has been altered and adapted into two good cottages with the usual wood barns and earth closets". The homestead comprised: a four-bay brick and slate cattle shed; a range of piggeries; a brick and timber four-bay open cattle shed "at end of inner yard"; a large brick and part timber-built barn with a boarded and tiled roof and brick floor divided into two by a centre partition and having sliding doors; a three-bay cart shed; a three-bay cattle shed in a cattle yard and a range of five loose boxes, brick-built with boarded and slated roofs.
The Rating and Valuation Act 1925 specified that every building and piece of land in the country was to be assessed to determine its rateable value. The valuer visiting Middle Farm found the house owned by W Whitehead and divided into two [DV1/C190/3-4]. The northern half was occupied by H Cowley who paid three shillings per week (he worked for Whitehead) for a living room, kitchen, scullery and three bedrooms. A brick and slated wood and coal shed adjoined the house. The valuer commented: "Part of the house is very old and used as a store. Wasted space, was a farmhouse". The southern portion was in occupation of H Charles who paid rent of £8 per annum for living room, kitchen, scullery and three bedrooms with a brick and tiled shed and weather-boarded and corrugated iron fowl shed outside. The valuer commented: "Very large" and "Good cottages but a lot of wasted space".
The farm [DV1/H36/44] was owned by Whitehead along with Top and Bottom Farm. All three had a combined acreage of 1,070. Whitehead himself lived at Top Farm, hence Middle Farmhouse being divided and leased to tenants.