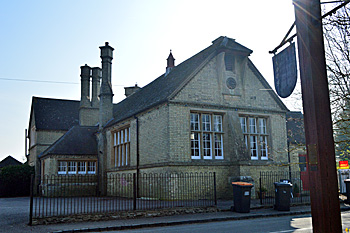Souldrop School in 1904

The Old School April 2015
Bedfordshire County Council became Local Education Authority for the county in 1903, following the Education Act 1902. In 1904 the CountySurveyor reported on the condition of all the council and voluntary schools in the county under LEA control, excluding those on Bedford and Luton Boroughs which had their own executive arrangements. The surveyor's report [E/SA2/1/1]] took the form below.
GENERAL WORKS £17/11/1
SANITARY WORKS £50
HEATING & VENTILATION -
NEW WORKS -
[TOTAL] £67/11/1
House
GENERAL WORKS £1/10/0
SANITARY WORKS -
HEATING & VENTILATION -
NEW WORKS -
[TOTAL] £1/10/0
TOTAL £69/1/1
Souldrop School and House (Council)
These premises are excellently built of white brick with stone jambs and dressings to doors, windows &c., the roofs being tiled.
School Room
This measures 40 feet by 20 feet by 15 feet 3 inches to a flat ceiling.
The windows are large, lofty, and amply made to open.
Warming is effected by an 18 inches Tortoise stove.
The ceiling needs cleaning and whitening.
The floor boards are nearly al lworn through, and need renewing; also fireplace and kerb.
Ventilation by window is good.
The walls above dado are white face bricks pointed.
Lobby to Front. Step worn, rest fairly good.
Back Lobby and Cloak Room. This is a good roomy place, in which are two lavatory basins and wastes. These are supplied by pails or water can.
These need cleansing and whitening.
The Offices are in one block of buildings, well away from the school. They are common privies, having a large common pit. This is so constructed as to receive ashes to act as a deodorant; it is not effective, as it is too large. This pit should be abandoned, and dry earth closets substituted. This could be effected at a comparatively small cost, as a centre way is available.
Boys’ Urinal
This discharges into the same pit.
A Coal Barn for the school is provided at the corner of the yard.
The Fence Walling needs pointing. One length has gone over almost six inches; this is doubtless an old defect, so may not get worse.
The Gravel on the playground is so large as to endanger the children; the large stones should be early removed.
House.
This is well built, having spacious hall, stairway, landings, box room and closets, also three Living rooms, viz.: -
Parlour 15 feet by 15 feet by 9 feet
Sitting Room 15 feet by 15 feet by 9 feet
Scullery 15 feet by 8 feet 6 inches by 9 feet
Bedrooms over same size by 8 feet 6 inches high.
Water Supply
A Rain Water Tank is the sole supply. The water is good, as it is filtered before being used for drinking purposes.
Drains
These are in good working order.
The house is in good order.
A Coal Store and Wood Barn is provided for House.
Large chimney head needs repairing.
Hips to Offices need resetting and roof making sound.