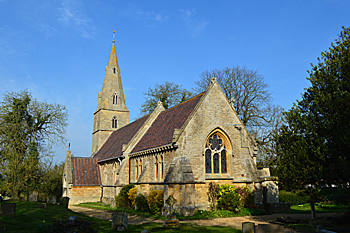Souldrop Church Alterations and Additions

The church from the south-east April 2015
Most of the structural history of the church can be found in detail in Bedfordshire Historical Record Society Volume number 79 of 2000 Bedfordshire Churches in the Nineteenth Century: Part III: Parishes S to Y put together by former County Archivist Chris Pickford from numerous sources some held by Bedfordshire & Luton Archives & Records Service and some held elsewhere or published.
The bulk of the church is Victorian, having been rebuilt in 1861. The tower and spire, however, are medieval and date to around 1275. It is fitting, then, that two of the church’s medieval bells survived into the modern period, one being recast in the 17th century. In 1708 the church had three bells and a clock [ABE2 Vol. I p. 266]. A sketch plan shows that before rebuilding the church comprised the west tower, a nave with a north aisle, chancel, south porch and a north chapel used as a schoolroom [R4/534/20/4].
![Plan of the church before 1800 [R4/534/20/4]](/CommunityHistories/Souldrop/SouldropImages/Plan-of-the-church-before-1800-R4-534-20-4.jpg)
Plan of the church before 1800 [R4/534/20/4]
Following the union of the parishes of Knotting and Souldrop in 1735 All Saints went through a period of neglect, a roof beam collapsing in 1795. This made the church unusable and baptisms were carried out at Knotting from 1796 to 1800 [P108/1/3]. The answer to the problem was to rebuild the church and in 1799 a faculty was obtained allowing the church to sell two bells [ABF2 page 83] in order to raise funds to buy a new clock. These papers also mention rebuilding. The architect was Robert Salmon and the rebuilt church was opened in June 1800 retaining the old furniture as a plan was drawn up in 1802 for new pews, pulpit and reading desk [R4/534/20/2-3]. A new font was installed between 1822 when there was no font and 1827 when it was reported that the font was stone and modern. In 1828 the last medieval bell was replaced by three small ones.
John Martin was the librarian of Woburn Abbey (his master the Duke of Bedford was Lord of the Manor of Souldrop) and wrote a series of articles in the middle of the 19th century on the state of Bedfordshire churches. They appeared in the Northampton Mercury and were usually dripping with righteous ire and sarcasm in about equal measure. Martin’s article on Souldrop appeared in the edition of 14th October 1854: “On requesting to see the interior of this church – a matter we believe of right, but which, as one of courtesy, had never been refused – the venerable sexton, worthy to rank with Crabbe’s “Old Dibble” [probably the poet George Crabbe (1754-1832) who wrote a poem called The Village] and like him, we hope, “His eightieth year he reach’s still undecayed”, evidently ashamed of his commission, informed us that “if we were the gemmen that had been saying things of Melchbourne and other churches, his master said we were not to be admitted”. This entertained us amazingly, and on his wishing to retire to consult a superior (a farmer churchwarden, we believe) sufficient view of the interior was obtained from a window not to surprise us at the reluctance this very conservative guardian of Souldrop church evinced to its being exposed”.
“It abounds in high deal pews, most probably after the pattern which decorate the farmer’s cattle stalls; with a limited number of open sittings; abundantly covered with limewash; and plenty of hooks to save the hats of the congregation from its contamination”.
“The chancel window is entirely closed; how it is adorned inside we are not able to say; but if it at all rivals the painting externally, it beats the most outrageous “sham” Mr Ruskin’s wildest dreams ever contemplated [John Ruskin [1819-1900] painter and critic]. It is intended to represent a window, an essay which would dishonour the most vulgar of those coloured blinds that frequently offend the eyesight. It is no doubt judged a capital work by the worthy guardian, for it appears to have been not long since executed, and is free from damp and dirt”.
![The church from the south-east about 1865 [Z63/24]](/CommunityHistories/Souldrop/SouldropImages/The-church-from-the-south-east-about-1865-Z63-24350x250.jpg)
The church from the south-east about 1865 [Z63/24]
A new rector, George Digby Newbolt, arrived two years later. He wished to improve the church and the Duke of Bedford agreed to rebuild the main body of the church if Newbolt paid for the rebuilding of the chancel. The duke’s favourite architect, Henry Clutton, drew up the plans and the whole building, except the west tower, had its second rebuilding in less than a century, being finished in 1861 [P108/28/1]. Clutton liked French Gothic architecture, as can be seen in his churches at Aspley Heath and Woburn and the chancel has French Gothic details. A new organ was installed during the rebuilding. The tower required underpinning in 1887 [P108/28/1].
A sketch exists showing proposed alterations to the sanctuary in 1957 [P108/2/2/3] and heaters were installed around 1960 [P108/2/2/4-5]. External stonework and broken glass were repaired in 1967 [P108/2/2/13]. The church was re-wired in 1974 [P108/2/2/7].