Meppershall Church Architecture
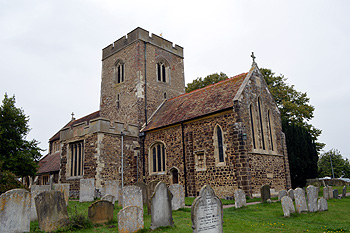
The church from the south-east September 2014
The Church of Saint Mary the Virgin contains Norman masonry in the lower part of the tower. Saint Thomas' chapel, some way out of the modern village and next to Chapel Farmhouse, dates from at least 1170 to judge by its north doorway. The Norman masonry in Saint Mary's also seems to date from that time.
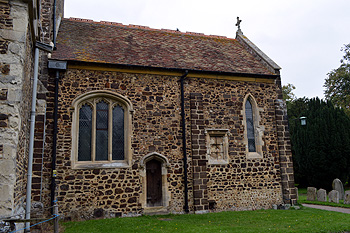
Exterior south wall of the chancel September 2014
The church comprises a chancel, a nave, a central tower, north and south transepts and north and south aisles, these latter features being bu8iolt in 1876. The church is built coursed ironstone with ashlar dressings and has clay tiled roofs. It underwent two significant phases of rebuilding, in the 15th century and in 1875 and 1876 by Edward Forster (father of the novelist E. M. Forster)
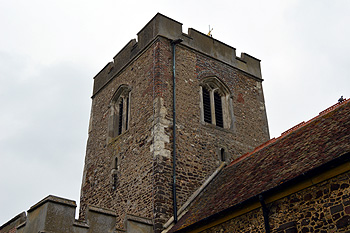
The south-east angle of the central tower September 2014
The tower was reworked in the 15th century when the top stage was added. It also has alterations carried out by Forster, who, for example, added the embattled parapet.
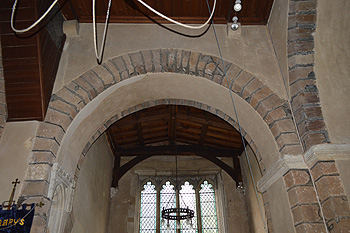
The south transept arch September 2014
Both the transepts are, like the tower, Norman. They were reworked in the 15th century as is shown by the Perpendicular windows of that date. Their roofs are also 15th century.
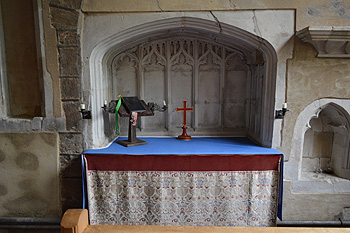
South transept altar September 2014
The east walls of both transepts have recesses for an altar, the decoration retaining traces of paint. The north transept altar recess is set within a blocked semi-circular archway. The south transept includes a brass to John Meptyshale, who died in 1440. There is also one to John Boteler who died the following year. Both are accompanied by their wives. The east wall of the aisle was rebuilt in the 15th century. A staircase into the tower was included in the thickness of the wall
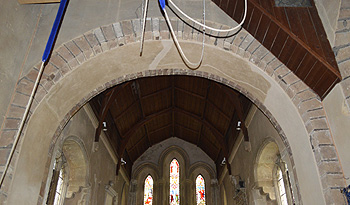
The chancel arch September 2014
The chancel and its arch date from the early 13th century. The west end has 15th century windows and a door of the same date in the south wall. The whole thing was rebuilt by Forster. The three lancets in the east wall were the original 13th century windows, obscured by the 15th century Perpendicular window and restored by Forster in 1875.
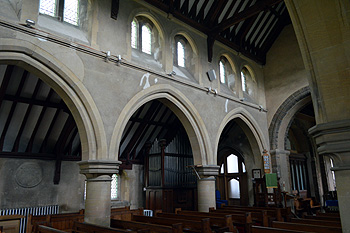
The north aisle and north side of the nave from the south door September 2014
Forster also rebuilt the nave and added the aisles, the old building having none. There is a clerestory of six pairs of single windows on each side. The north aisle has three windows and the south aisle two as well as the doorway through which one enters the church.
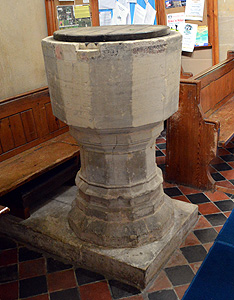
The font September 2014
The font in the south aisle dates from the 15th century. Presumably it was done at the same time as the major rebuilding at that date.