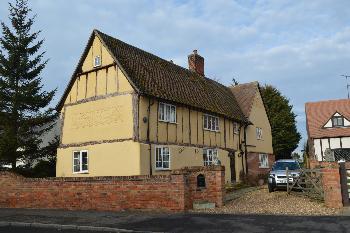62 High Street - Manor Farmhouse Meppershall

Manor Farmhouse - 62 High Street March 2015
Manor Farm is mentioned in the Victoria County History of Bedfordshire as forming part of Saint Thomas' Chapel Manor, formerly belonging to Chicksands Priory. An ancient 'pigeon house' or dovecote once stood in its grounds. [Volume II, p.288]. The existing farmhouse was listed by English Heritage as Grade II 'of special interest' in 1999. The property is described as a mid 17th century house, with one bay demolished and one additional bay from the 18th century, which was restored in the mid to late 20th century. Originally timber framed, it has been rebuilt in brick on the ground floor and covered with roughcast rendering, the timber-framing still being apparent on the first floor. The roof is tiled. Inside the building, one original fireplace survives, as well as evidence of an original staircase and exposed beams. The listing mentions that 'the survival of the majority of the framing at the roof is crucial to the historical importance of this building'. The plaster design on the elevation facing the road is not mentioned in the listing, indicating that it is likely modern.
In 1920 both this farm and Upper Stondon farm were valued for their owner, Robert Long Esquire, at £7402.18.0 [Z740/122/8]. Unfortunately, the inventories accompanying the valuation do not explain which stock belongs to which farm, and so it is difficult to get an idea of the scale of Manor Farm alone. However combined, the farms were extensive, with Robert Long possessing over 40 horses, 61 cows, 78 pigs. There is however, no valuation of the property.
A better insight into the farmhouse itself can be gained thanks to the Rating and Valuation Act 1925, which specified that every building and piece of land in the country was to be assessed to determine its rateable value. The valuer who visited Manor Farmhouse found that it was owned by W. C. Cakebread and occupied by L. Ingram, the farmhouse and land being rented together at £52. The valuer found the farm to be a 'useful little place', and noted that it was rented by a 'son-in-law I think' – presumably of the owner, Cakebread. The house was described as plaster and tile, comprising of a living room, kitchen, scullery and dairy, with three bedrooms, 'all very old and in want of repair'. Outside there was an earth closet, and coal storage: 'Repair bad, plaster off'. The homestead consisted of cow shed made of wood and thatch, in 'very poor repair' two large barns and a chaff house, Brick and tile, adjoining barns, stabling. Further brick and tile cowsheds were described as 'All very old and in bad repair' [DV1/H39/16]
On 18th of August 1941, the farm stock was sold at auction by Mr W C Cakebread for a total of £586.0.6 [PK2/3/1/35] and it may be that this was a precursor to the farm itself being sold again and photographs taken for the Bedfordshire Press in 1949 show that the farmhouse had by then been restored [BTNeg3695/6-9