Meppershall Church Alterations and Additions
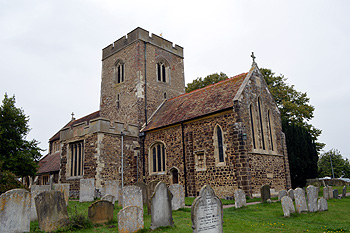
The church from the south-east September 2014
Most of the structural history of the church can be found in detail in Bedfordshire Historical Record Society Volume number 77 of 1998 Bedfordshire Churches in the Nineteenth Century: Part II: Parishes H to R put together by former County Archivist Chris Pickford from numerous sources some held by Bedfordshire & Luton Archives & Records Service and some held elsewhere or published. Meppershall seems to have had five bells by 1556, with one of the medieval ones surviving until 1882. Incidentally, there was a beerhouse called the Five Bells in the village perhaps as early as the 18th century, closing in 1972. The treble bell was recast in 1591 in Hitchin
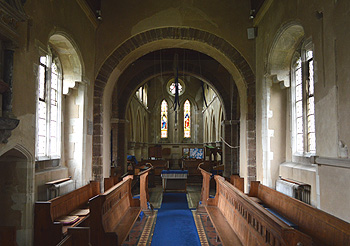
The interior looking west from the chancel September 2014
In 1633 alterations were made to the pews in the church. A petition was made to the Archdeacon of Bedford against a pew erected for a man named Mead [ABCP19]. Richard Finch stated that is was "a great annoyance to those sitting behind, who cannot so well see the minister; also it is wider and longer than any previous pew". The complaint was confirmed by Thomas Barber. John Wells, yeoman, said the pew was unseemly, confirmed by Ishmael Thornton, yeoman and Edward Sanders, another yeoman, said the pew was "undecent". Today's pews date from Forster's restoration of 1875-1876.
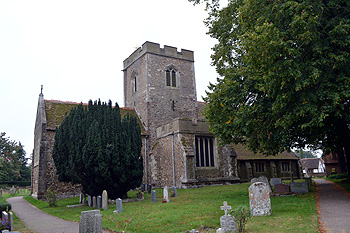
The church from the north-east September 2014
Churchwardens' accounts from 1692 [P29/5/1] provide information on repairs to the church. The roof, for example, was repaired in 1721, 1735 and 1742. In 1717 a faculty was obtained to move the pulpit and reading desk and to made a vestry out of the north end of the north transept [ABF3/142]. Bells were recast in 1766, 1774 and 1816 [P29/5/2]. In 1809 repairs to the fabric were undertaken, costing nearly £120, a very large sum for the time [P29/5/1]. The masonry seems to have been patched with brickwork, stucco was applied and some of the stone tracery in the windows replaced by wooden mullions, the latter being noted in 1827.
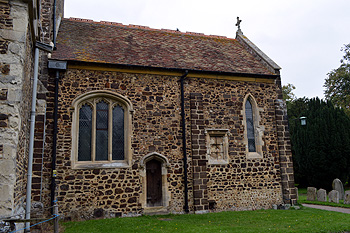
Exterior south wall of the chancel September 2014
John Martin was librarian of Woburn Abbey and wrote articles on Bedfordshire churches for the Northampton Mercury under the pseudonym WA in the mid-19th century. These were usually waspish and sarcastic and can be good fun to read, as well as providing a time-warp picture of the church as it was. Meppershall appeared in the edition of 8th May 1847: "This church is in better condition than is usually the fate of those which have been already noticed as belonging to collegiate bodies" Saint John's College, Cambridge, held the advowson from 1765 "and although we think Saint John's might have prevented much of the indignity it has suffered and contributed an aisle, instead of permitting the erection of the miserable wooden gallery at the west, we must be grateful that it is not worse".
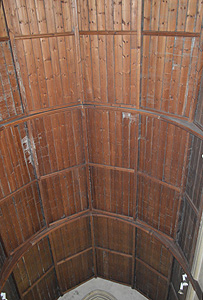
The chancel roof September 2014
"The roof of the chancel is ceiled, and all around one white glare of whitewash. A little attempt at colour has been made by the tablet containing the Commandments in gilt letters, forming a reredos, and concealing a portion of the window, which, if it had not been so poor an example, would be matter of regret. Very common tiles are laid down, thickly inlaid with the dirt of children's shoes. The matting within the rails is in holes. Surely, in these days of cheap manufacture, the eye might be gladdened by a decent carpet".
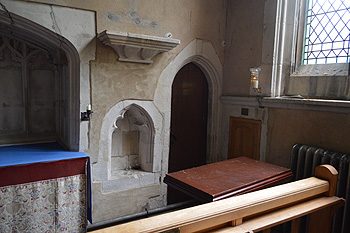
Piscina September 2014
"A piscina and a recess, with three steps, apparently, but so mutilated as to deft description, have been copiously dirtied with the usual recipe. Some square pews, partly, it would seem, composed of the panelling of the screen are in this quarter, one more conspicuously offensive from being surrounded by some flaring red curtains on brass rods. We should have thought that the box itself was high enough for seclusion without this addition. The tablet with "uncommon perfections", which should never have found admission here, might as well be removed to some less conspicuous situation. The south transept abounds with some very beautiful examples; particularly a closet, perhaps the almery, some of the original colour still remaining. But these matters are for the topographer, who will see cause for lamentation as well as joy. On the back of one of the seats are nailed some reliques of brasses, receiving a weekly polish from the coats of the occupants. It is a novel mode of disposing these interesting memorials of the departed, when they are sacrilegiously torn from their original position to make way perhaps for the flooring of a square box for some fastidious parishioner. There is a curse attached to the removal of our neighbour's landmark; we can apprehend no blessing will follow the displacing his sepulchral memorial. Those who were employed in beautifying, as they term it, perhaps, this interesting corner, never, we fear, raised their eyes to one of the scrolls over their heads with these words – 'in all things shewing thyself a pattern of good works'. The north transept does not represent so many features of interest, but they may have been swept away or covered over by the hand of ignorance. While the south has open seats of an inferior design, the north rejoices, we suppose, in a higher class of worshippers, for here are some exclusive sittings. The windows are glazed in a very common manner. Though we fear the time has not yet come for the restoration of painted glass in the churches of Bedfordshire, yet those who are in charge might repair when necessary with ground glass, the cost now being so moderate, and as quarries of a good pattern may be obtained for the same price as those of a bad pattern, we hope that they will be adopted for the future".
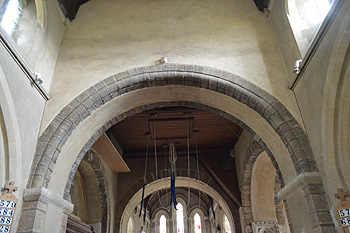
Nave arch into the central tower September 2014
"The nave has a wooden roof, not the original, and has been lowered so as to interfere with the crown of the west window. The ugly gallery we have already noticed. The seats are mostly open modern benches, but a few square boxes for "two or three straggling inmates nursing their separate dignity" are erected in front of them [was one of these Mead's from 1633?]. The pulpit is an early one [it was replaced by Forster in the 1870s] and if detached from the modern reading desk and placed on an appropriate pedestal, would be a very valuable decoration. Though the walls are whitewashed, yet this dirty application cannot conceal the ravages of damp, to which the back of the square pews, preventing circulation of air, greatly assist; one of these is repaired with a portion of panelling belonging to the church. A fine old parish chest is consigned to neglect in a corner under the gallery, beyond the art, we suppose, of the village joiner to repair. It is grievous to record this sad neglect of early church furniture; however, we saw but this. At Leighton there is a goodly collection stowed away in one of the transepts".
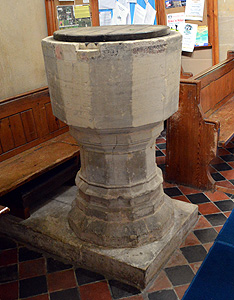
The font September 2014
"The font, which has suffered from repeated coats of plaster and paint, has had much removed by the clerk. If the 'Master' would let him try his hand at purifying the fine remains of the Norman door, it would bring to light a most interesting example of that period" So encrusted was it with cement that, when removed in 1876 there was little left of the wood.
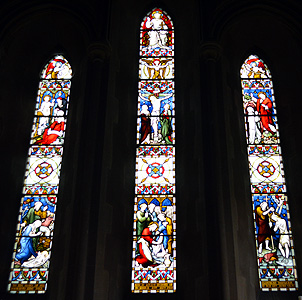
The east window September 2014
An organ by J. W. Walker was installed in 1859. In 1874 Arthur W Blomfield was asked to report on the condition of the church and the thorough restoration, including rebuilding, by Edward Forster, followed. The chancel was restored first in 1875 at the rector's expense. Forster re-opened blocked 13th century lancet windows in the east wall in place of the Perpendicular window installed in the 15th century.
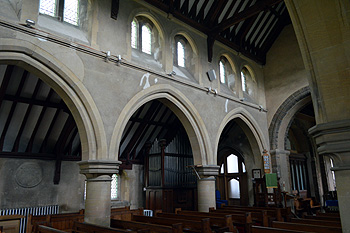
The north aisle and north side of the nave from the south door September 2014
The nave was restored the following year. Forster rebuilt both the nave and the south porch and added the two aisles. The organ was moved into the north transept and new pulpit and lectern, designed by Forster himself, were installed.
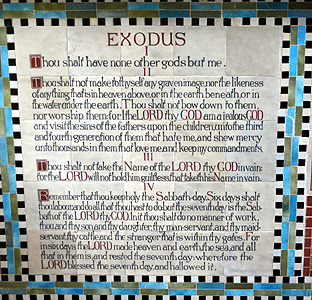
Ten Commandments panel on the reredos September 2014
The east window was filled with stained glass in 1880 in memory of the rector's wife. A tiled reredos by James Powell of Whitefriars was installed the same year at the rector's expense.
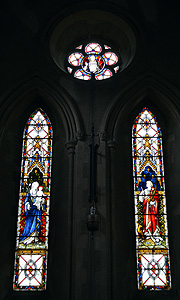
The west window September 2014
The bells were re-hung and the medieval bell recast in 1882 [P29/1/8]. The west windows were filled with stained glass in 1895 to commemorate J H Howlett's fiftieth year as rector.
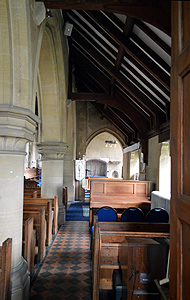
The south aisle looking east September 2014
In 1898 serious flaws in the foundations at the west end of the north aisle were noted [ABV3] and remedial work carried out by A W Blomfield. This did not eradicate the problem and more works were needed in 1946 and 1996 [P29/2/2/3]. Professor Albert Richardson restored the tower in 1930 and 1931 and worked on the transepts in 1934 [P29/1/8]. In 1948 the south transept was refurnished as a chapel as a war memorial to those who died in World War Two.
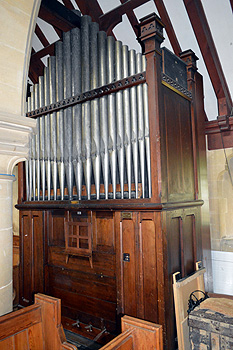
The organ September 2014
Electric light was installed in the church in 1945 [P29/2/2/2]. The organ was overhauled and fitted with an electric blower in 1952 [P29/2/2/4]. The tower was repaired in 1962 [P29/2/2/5] and the roofs of north and south transepts in 1972 [P29/2/2/8].
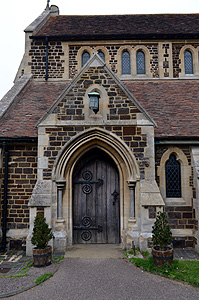
The south door September 2014