Flitton Church Architecture
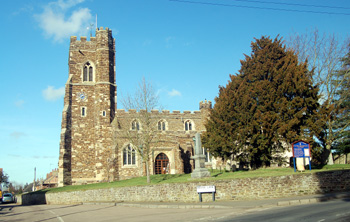
The church from the south February 2011
The church of Saint John the Baptist dates from the 15th century. Sir Nikolaus Pevsner in the Bedfordshire volume of his Buildings of England series stated: "All probably of between 1440 and 1489 and already by a de Grey, Earl of Kent".

The south door October 2010
Edmund, 4th Baron Grey of Ruthyn was created Earl of Kent by King Edward IV (1461-1470 and 1471-1483) in 1465. It does seem consistent that he would rebuild the parish church of his seat, which was at Wrest Park (Silsoe was just a hamlet with a chapel in the parish of Flitton until 1846 when the chapel became a church of its own ecclesiastical parish). Certainly, the now obliterated heraldic devices on the exterior of the south door were recorded as being his.
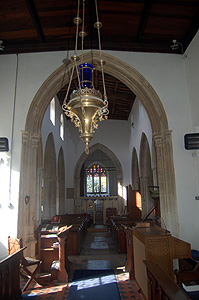
The interior looking west August 2011
There was almost certainly a church on or near this spot in the Anglo-Saxon period, before the Norman Conquest of 1066. The list of known vicars of Flitton begins in 1235.
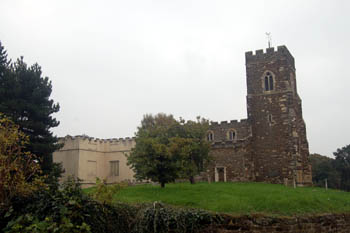
The church from the north October 2010
The building is constructed of coursed ironstone rubble with ashlar dressings. It is in the Perpendicular style. It comprises a chancel, a nave, north and south aisles, a south porch and a west tower. The de Grey Mausoleum was added to the north side of the chancel soon after 1600 and was extended to the east of the chancel in 1705.
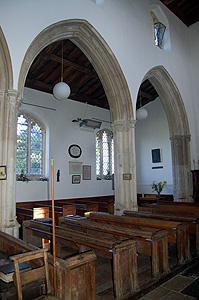
View from the nave into the north aisle August 2011
The arcades to the north and south aisles have three bays. Clerestory windows high in the walls of the nave give additional light.
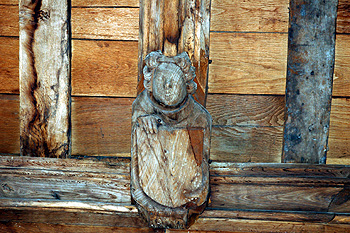
Carved angel in the north aisle roof August 2011
The original roofs of the nave and aisles have wooden angels and carved bosses with designs such as Green Men on them.
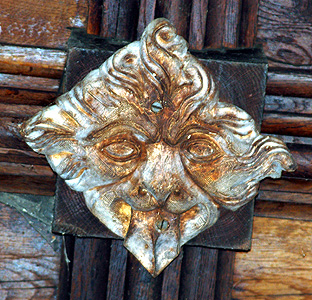
Roof boss of a Green Man in the chancel August 2011
There is an original piscina in the south wall of the chancel.
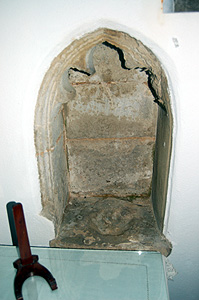
Piscina on the south wall of the chancel August 2011
A rood staircase still exists at the south-east angle formed by the nave and the chancel. They would have led up to the rood loft, the space above the rood screen but this was, presumably, removed at the Reformation in the 16th century. Today no screen obstructs the view from the nave into the chancel.
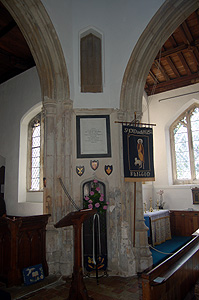 Doors on the south side of the chancel arch to the former rood loft August 2011
Doors on the south side of the chancel arch to the former rood loft August 2011