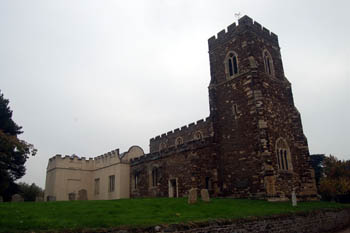
The church from the north-west October 2010
Most of the structural history of the church can be found in detail in Bedfordshire Historical Record Society Volume number 73 of 1994 Bedfordshire Churches in the Nineteenth Century: Part I: Parishes A to G, put together by former County Archivist Chris Pickford from numerous sources some held by Bedfordshire & Luton Archives & Records Service and some held elsewhere or published.
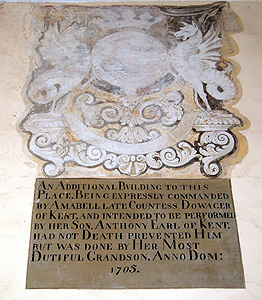
Inscription on the south side of the entrance to the newer wing of the mausoleum August 2011
The de Grey Mausoleum, as originally built some time after 1600 and before 1615, was added to the north of the chancel, between it and the east end of the north aisle. Three additional rooms were authorised by a faculty of 1705 and these extended east and south, encroaching on the east end of the chancel.
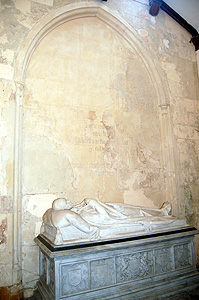
The outline of the former chancel east window August 2011
In fact the chancel was considerably shortened to allow the extended mausoleum. The original chancel east window can still be seen behind and above the tomb of Thomas Philip, 2nd Earl de Grey.
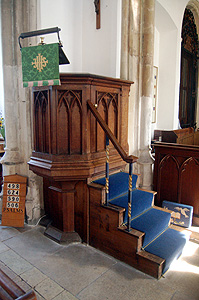
The pulpit August 2011
In the 19th century a gallery was erected at the west end. This was to seat the poor of the parish. A new reading desk and pulpit were also installed in 1835 and 1836. The latter was described in the faculty [ABF2 page 163] as "more commodious than the old one and in a situation best adapted for seeing and hearing the officiating Minister".
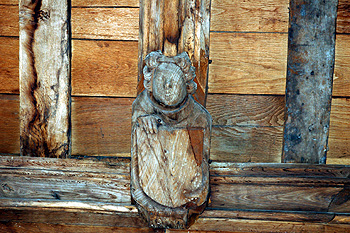
Carving of an angel in the north aisle roof August 2011
John Martin, librarian of Woburn Abbey wrote a series of articles for the Northampton Mercury in the middle of the century under the pseudonym WA. They described his visits to Bedfordshire churches and are highly opinionated and often quite vitriolic. His article on Flitton, much more positive than many of his other pieces, was as follows: "This church was in excellent condition, a matter of no surprise considering how closely it is connected with the noble owner of Wrest, and whose taste would not permit the sacred edifice containing the mausoleum in which repose the remains of his ancestors, to be neglected. The wooden roof was in good preservation, and almost all the supporters were to be seen. It was to be regretted that a long wooden gallery at the west should be permitted so much to interfere with the otherwise striking appearance of the interior. It appeared to us that it might be removed, and a better arrangement for the accommodation of the parishioners provided. *The organ also sadly occupied a space which screened the western light from observation. Should these alterations ever be effected, the font could then occupy its proper position. A number of the fine old open seats remained; but although the enclosed sittings were erected in a better style than usual, we could wish them away [WA had a great loathing of box pews]. It is impossible to speak in too high praise of the cleanliness which prevailed throughout, rendered more striking from the very disgraceful condition in which we found a church we had just visited" [Westoning].
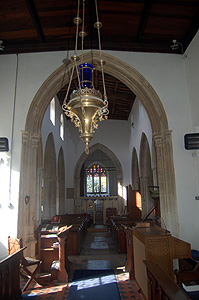
The interior looking west August 2011
"The chancel was in equally good state with the rest of the building; appropriate altar rails, and communion table properly fitted up; the box within the rails would surely be better in some other situation".
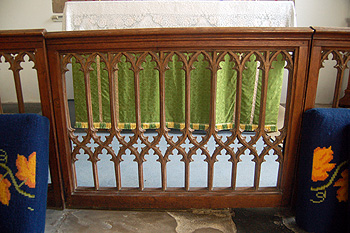
The altar rails August 2011
"The church-yard was in very fair order, although there were too many nettles, and we were sorry to see sheep trampling the graves of the departed".
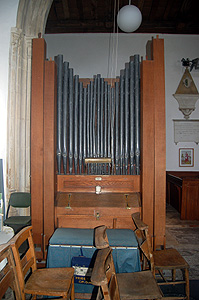
The organ August 2011
"*With all deference to the editor, organs in small churches generally sadly interfere with the light and architectural appearance. If they must be admitted arrangements should be made to prevent their doing so. The difficulty of maintaining a village choir depends entirely on the exertions of those who have time to attend to the training. Having witnessed the effects produced in a small village by a talented lady where there is no organ, and where until her residence there was no singing to "The praise and glory of God", I fear for the word difficulty we should read indolence".
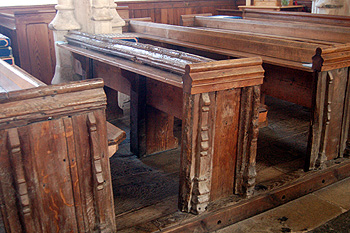
Benches in the nave August 2011
The west gallery was removed in 1893 and 1894 and new seats may have been installed in the aisles at this date [ABV3]. The pews in the nave are the original 15th century ones.
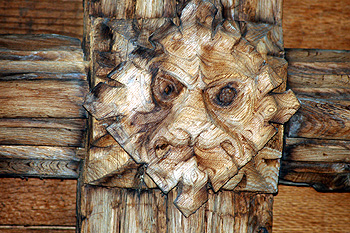
Roof boss in the north aisle August 2011
In 1911 repairs were needed to the roof of the nave and aisles as the lead was letting in water [P12/2/2/4]. The roof in these parts of the church is still the original medieval design and so purely repairs seem to have been undertaken, no structural remodelling. The church was re-opened on 3rd October 1911 [P12/2/2/5].
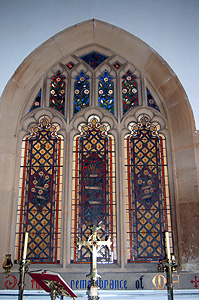
The east window August 2011
In 1924 the church finally received a new chancel east window rather than having to make do with a blank wall. Silsoe church received a new east window in that year and the old window tracery and stained glass was bought to Flitton [P12/2/2/6]. A new chimney was erected inside the north-east corner of the tower in 1927 [P12/2/27] and in 1932 the old tortoise stoves were replaced by a McClary pipeless heater to connect with the 1927 chimney [P12/2/28]. In 1934 the organ was replaced. It had stood in a recess on the north side of the chancel [P12/2/2/9]. It was moved to the south side of the chancel in 1969 [P12/2/2/21]. Also in 1934 the bells were re-hung on new fittings in the existing bell frame [P12/2/2/10].
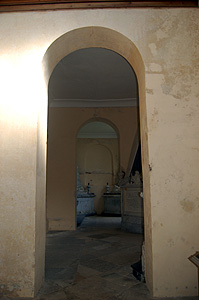
The interior of the de Grey Mausoleum August 2011
The de Grey Mausoleum was repaired and redecorated in 1953 [P12/2/2/11] and a family tree of the family hung in the alcove on the north wall of the mausoleum in 1971 [P12/2/2/12].
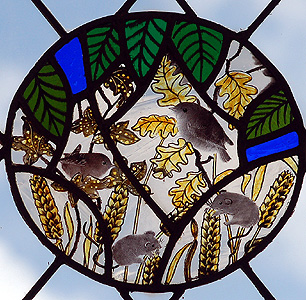
Detail of the south aisle east window August 2011
In 1978 the pretty stained glass window in memory of Eric Roberts was installed in the south aisle east window [P12/2/2/13]. During the 1970s the church faced a huge bill for repairs to the stonework of the nave and chancel, estimated at £10,000 over five years in 1974 [P12/2/2/14]. It necessitated an appeal leaflet called FlittonParishChurch – Ruin or Reality? This was the background behind the controversial idea to sell Church Cottages (today's 3 Brook Lane) for demolition and development of the site.
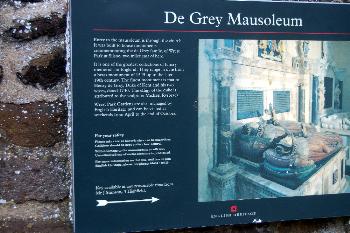
English Heritage sign regarding the de Grey Mausoleum
The Historic Churches Preservation Trust refused to give a grant, though they did make an interest free loan of £750. In 1978 the Department of Environment granted £5,468 [P12/2/2/14]. This enabled the desired works to be carried out. The church was also assisted by English Heritage taking over responsibility for the maintenance of the de Grey Mausoleum in 1978 [P12/2/2/21-23].