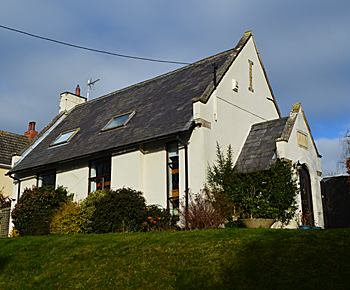Yelden School in 1904

The old school February 2014
Bedfordshire County Council became Local Education Authority for the county in 1903, following the Education Act 1902. In 1904 the County Surveyor reported on the condition of all the council and voluntary schools in the county under LEA control, excluding those on Bedford and Luton Boroughs which had their own executive arrangements. The surveyor's report [E/SA2/1/1]] took the form below.
YELDEN SCHOOL AND HOUSE
(NATIONAL)
This is a substantial building of brick, with stone dressings, and slate roof
Main Room – 27 feet by 18 feet by 11 feet 6 inches to plate, and 16 feet 6 inches to ceiling.
This is well lighted by five windows, the centre lights being hung; ventilation otherwise is by ceiling openings only.
The floor is getting very thin, but may last for a time.
The room generally is in fair order. Cleaning may be deferred for a season.
The room is warmed by a Tortoise Stove, the fire place being enclosed with sheet iron.
Four Tobin Tubes and one Exhaust Ventilator should be provided.
Gallery is badly worn. It is proposed to remove same, and carry floor through level.
Inner Lobby – 18 feet by 6 feet by 11 feet 6 inches.
This answers for a Class Room when required.
The remarks for Main Room as to repairs and cleaning apply also to this.
Entrance Lobby: - 7 feet by 5 feet 6 inches.
This is in fair order.
Offices
These are of the Midden type for each sex. They are very near to School and House, and although not offensive at the time of my visit (it being during the holidays), they must be when in use. These should be Earth Closets, such can be worked at no greater running cost if properly constructed. The present arrangement is very poor. The Urinals need vessels also.
Water Supply
A good water supply is said to be obtained from a pump on the premises, near to the School House; this is dangerously near to privies.
HOUSE
The House is divided, one portion being occupied by the School Mistress; the remainder, from the rear, is independently occupied.
The Mistress has s Sitting room –
12 feet by 12 feet by 8 feet
Back Room – 9 feet by 9 feet by 8 feet
Also two rooms over; the front bedroom only being enclosed, the back room being open to Stairway.
A Barn Common to School and House is provided, with a copper and fire place fitted.
These premises are fairly clean, excepting the Barn, which needs whitening, and repairs to Copper &c.