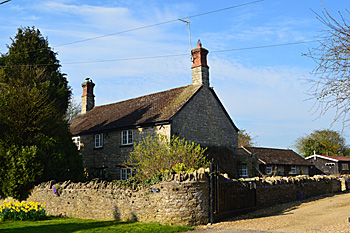Cross Weir Farm Souldrop

Cross Weir Farm April 2015
Cross Weir Farmhouse was listed by English Heritage in August 1987 as Grade II, of special interest. It dates from the 18th century, and was heightened in the 19th century. It is constructed from local limestone rubble, with an old clay-tiled roof. It comprises two storeys and has a modern extension to the south.
By 1922 the farm formed part of the Colworth Estate, which was put up for sale by auction in that year. It is likely that the farm had always formed part of the Manor of Souldrop. The sale particulars [Z1246/1] describe it as “a capital cottage holding” which comprised 13 acres, 1 rood, 31 poles. “The cottage, which was formerly used as two, is now let as one to Mr Tom Ferrar, on a Weekly Tenancy, and is stone and tiled, containing Sitting Room, Kitchen, two Larders, four Bedrooms, outside Wood Shed and Wash House. One Enclosure is let to Messrs Higgins & Sons, on lease with the Bedford Arms, for fourteen years from September 29th, 1915 (determinable by either party at the end of the tenth year); the other Enclosure is let to Mr Alfred Lamb on a Yearly Michaelmas Tenancy”. The whole estate was withdrawn as not sold and offered again in 1924 [Z1323/1/4].
The Rating and Valuation Act 1925 specified that every building and piece of land in the country was to be assessed to determine its rateable value. The valuer visiting the farmhouse in 1927 [DV1/C167/65-66] found that it was owned and occupied by J T Brook. The building comprised a living room, kitchen and scullery with four bedrooms above and a washhouse and earth closet outside. The valuer commented: “Nice little place”.
The farm buildings included a wood and corrugated iron calf house, a wood and tiled milk cooling shed, a small wooden cowhouse and a wooden pigsty. The valuer comented: “Very primitive”.
In 1937 the farm was for sale by auction. The sale particulars [PK2/7/30] describe it as a “grass farm” extending to 31 acres. The farmhouse is described as containing two large and two small bedrooms, a large sitting room, a living room, a larder and scullery. Rates were £3/17/- per annum and tithe rent-charge was about £2. Mains water and electric light were installed. Immediately after sale of the property would come a sale of live and dead farming stock.
In 1947 planning permission for a cow and implement shed was applied for by the owner, R E Roberts [RDBP3/817]. The following year he applied for permission to erect a fuel store [RDBP4/110].